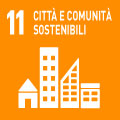- Docente: Gianna Bertacchi
- Crediti formativi: 6
- SSD: ICAR/17
- Lingua di insegnamento: Inglese
- Modalità didattica: Convenzionale - Lezioni in presenza
- Campus: Ravenna
- Corso: Laurea in Building Construction Engineering (cod. 5897)
-
dal 19/02/2024 al 03/06/2024
Conoscenze e abilità da conseguire
At the end of the course the student has developed an innovative approach to the AEC world, extended to the whole lifecycle of the building; critically knows the most widespread IT tools, the characteristic elements of integrated modeling (intelligent parametric objects), the principles of software interoperability and teamworking. In particular the student is able to effectively operate the interfacing between 2D and 3D and masters the working environment for data analysis and synthesis, variant and modification management.
Contenuti
Aims and Organisation
The course aims at learning the fundamentals, vocabulary and procedures of Building Information Modelling. Students will be provided with an interpretative grid of these tools based on recent examples that have contributed to the spread of BIM understood as a set of applications for the AEC industry and the built heritage. These tools allow the coordination of diversified, complex and interconnected activities in a cause-effect relationship that revolves around the concepts of modelling, representation, computation and project management. The course will illustrate the differences and affinities that link BIM to the most common geometric modellers aimed at pure representation, as well as the connection with CAD environments and other applications aimed at specific activities.
Contents of lectures
Communications will be both theoretical and practical. During the theoretical lectures the basis for understanding the functioning of the BIM environment and the main software used in the professional world will be provided, starting from specific case studies. Theoretical guidance will also be provided for specific in-depth studies related to Historic-BIM and the workflows leading from documentation with digital techniques to the processing of collected data for the creation of the BIM model.
The application-oriented lectures will focus on the contents analysed during the theoretical lectures and will be developed around a case study provided to the students, for which the BIM model will be developed from the basic settings to the production of 2D and 3D output. Part of the project will focus on the creation of a BIM model of a built heritage element using scan-to-BIM techniques. The modelling criteria analysed will be developed using Autodesk Revit software, with references to other software available on the market, in order to provide students with a broad and diversified view of the potential and limits of these applications, through the illustration of their basic and advanced functions.
Testi/Bibliografia
M. Docci, D. Maestri, M. Gaiani, Scienza del disegno, UTET, Torino 2011;
A. Osello, Il futuro del disegno con il BIM per ingegneri e architetti, Flaccovio Editore, Palermo, 2010.
C. Eastman, K. Liston, R. Sacks, P. Teicholz, BIM Handbook: A guide to Building Information Modeling for Owners, Managers, Designers, Engineers and Contractor, Hardcover, 2008.
L. Cipriani, Esempi di disegno dell'architettura. La didattica del disegno nella Facoltà di Ingegneria di Bologna, CLUEB, Bologna 2005;
P.F. Aubin, A. Milburn: Renaissance Revit: creating classical architecture with modern software, Oak Lawn, IL: G3B Press, 2013
M. Gaiani, S. Garagnani, A. Gaucci: ArchaeoBIM theory, processes and digital methodologies for the lost heritage, Bononia University Press, 2021
ASCENT, Autodesk Revit 2023 Architecture Fundamentals, 2022
Note: during the course, texts for more specific topics (articles, reports, review, etc.) available on the Internet will be indicated.
Metodi didattici
Lectures, on a CAD platform, and application of the theoretical topics addressed to case studies during classroom workshop.
In view of the type of activity and teaching methods adopted, the attendance of this training activity requires the prior participation of all students in modules 1 and 2 of training on safety in the workplace, in e-learning mode.
Modalità di verifica e valutazione dell'apprendimento
Intermediate learning assessments
During the course, students will be individually confronted with a series of BIM modelling exercises aimed at demonstrating their mastery of these applications.
Examination modalities
For the final exam, the students, in groups of 2-3 persons, will develop a research on a real case of BIM modelling, starting from CAD drawings and developing the architectural project up to the definition of architectural details. The correctness of the BIM model will be assessed during the course of the exercises, while the final project must be presented in the form of ISO 216 A1-format technical drawings.
The examination consists of the public presentation and discussion of the case studies; during the presentation, the course oral test will be held, consisting of questions on the theoretical content related to the presented A1s.
Strumenti a supporto della didattica
Exercises
The exercises will focus on the organisation of the design process with respect to the following themes:
- The BIM organisational system, aimed at strengthening the link between the conception and realisation of the work and the creation of an information system;
- Levels of detail and development for the correct representation of the BIM model and specific outputs.
- Families: objectives, functionality, editing.
- 3D geometric and parametric modelling of the elements that make up the BIM model.
- Development of a collaborative method during the design and realisation phases of the model: group work will be carried out following the practices of cooperation between distinct professional figures (architects, structural engineers, plant engineers, energy efficiency experts, construction companies, etc.).
- Application to the built heritage: setting up of a BIM model related to an existing building; purposes and methods of setting up the model; use of archive or digitally acquired data as a basis for the creation of BIM elements functional to the specific purpose of the model (e.g. conservation, restoration, management, etc.).
- Creation of technical drawings aimed at the execution of the work, structured in such a way as to reproduce the phases of its material execution and management.
Orario di ricevimento
Consulta il sito web di Gianna Bertacchi
SDGs

L'insegnamento contribuisce al perseguimento degli Obiettivi di Sviluppo Sostenibile dell'Agenda 2030 dell'ONU.
