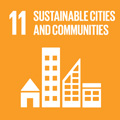- Docente: Tomaso Trombetti
- Credits: 8
- Language: Italian
- Moduli: Tomaso Trombetti (Modulo 1) Vittoria Laghi (Modulo 2)
- Teaching Mode: Traditional lectures (Modulo 1) Traditional lectures (Modulo 2)
- Campus: Cesena
- Corso: Single cycle degree programme (LMCU) in Architecture (cod. 9265)
-
from Mar 01, 2024 to May 31, 2024
-
from Mar 01, 2024 to May 31, 2024
Learning outcomes
At the end of the class the student has the necessary knowledge for the structural conceptual design of the most recurrent reinforced concrete and steel structures as well as the skills for the sizing of their main structural members with reference to current national codes. In particular, the student is able to:
- identify the fundamental elements that constitute the leading structure of the most common civil constructions;
- perform applications related structural calculation of concrete floors or mixed steel concrete.;
- perform applications related to structural calculation of concrete or steel beams;
- perform applications related to structural calculation of concrete or steel columns;
- perform applications related to the sizing of foundations;
- develop graphic drawings related to what has been designed.
Course contents
1) Basic theory:
1.1) The role of structural design in the architectural design.
1.2) Mechanical properties and characteristics of materials used commonly in constructions (reinforced concrete, steel, wood, alluminium).
1.3) Technical codes (italian codes, eurocodes).
2) The structural conception:
2.1) The designing tools: science of construction.
2.2) The systems resistant to vertical actions (beam and columns systems).
2.3) The systems resistant to horizontal actions (vertical and horizontal bracing; pendulum structures and moment resisting frames).
2.4) Shear type systems (analysis and schematization).
3) Analysis methods.
3.1) Traditional methods for shear type structures.
3.2) Finite Elements Methods (computational methods).
4) Steel structures:
4.1) Basic properties.
4.2) Bending elements.
4.3) Tension elements.
4.4) Stability problems for compressed elements.
4.5) Stability problems for bengding elements. (Notes)
4.6) Compressed/bending elements. (Notes)
4.7) Local instability (buckling). (Notes)
4.8) Connections (bolted, welded). (Notes)
5) Reinforced concrete structures:
5.1) Basic properties.
5.2) Compressed elements: analysis and design.
5.3) Bending elements: analysis and design.
5.4) Shear elements: analysis and design.
5.5) Torsion elements: analysis and design. (Notes)
6) Foundations: basic aspects and typologies.
7) Ultimate limit state verifications. (Notes)
8) Seismic design. (Notes)
Readings/Bibliography
P. Pozzati "Teoria e tecnica delle strutture" UTET
E. Giangreco "Ingegneria delle strutture" UTET
E. Torroja "La concezione strutturale" UTET
G. Ballio F. Mazzolani "Strutture in acciaio" HOEPLI
A. Migliacci, F. Mola "Progetto agli stati limite delle strutture in C.A." Masson
A. Chopra "Dynamics of Structures: theory and applications to earthquake engineering" WILEY
Teaching methods
Oral lectures and practical exercise in classroom with the performing of a specific structural project.
Assessment methods
The assesment will encompass a final exam.
According to the rules of the "corso di studi", in order to access the final exam the student will have to be present to a sufficient numer of classes and have mastered the basic concept of the course "con profitto".
In order to assess the mastering of the basic concepts, the students will have to present their design work in two seminars.
The first seminar is held in the last week of class before Easter and in this case the students will illustrate their design of a steel structure.
The second seminar is held in the last week of class of May and in this case the studdents will illustrate their design of a concrete structure.
Once granted the access to the exam ("frequenza con profitto"), the student will have to sustain an oral exam aimed at assessing the capabilities of the studdent in dimensioning and designing a steel and concrete structure.
The pass of the exam is guaranteed to the students that will show a sufficient capabilty of mastering the information given in class and in particular in using formulas, concepts and quantities necessary to complete a structural design of a building structure.
A higher grade will be given to the studdents that will show to use with confidence the concepts given in class solving complex problems and showing a good operative capability.
Fail can be related to unsufficient knowledge of key concepts, lack of technical languate and / or insufficient operative capabilities
Teaching tools
Oral lectures (morning)
structural design of a project with revisions (afternoon)
power point presentation
Office hours
See the website of Tomaso Trombetti
See the website of Vittoria Laghi
SDGs

This teaching activity contributes to the achievement of the Sustainable Development Goals of the UN 2030 Agenda.
