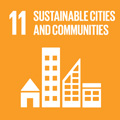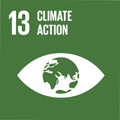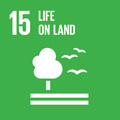- Docente: Valentina Orioli
- Credits: 6
- SSD: ICAR/20
- Language: English
- Moduli: Valentina Orioli (Modulo 1) Leonardo Ramondetti (Modulo 2)
- Teaching Mode: Traditional lectures (Modulo 1) Traditional lectures (Modulo 2)
- Campus: Bologna
- Corso: Second cycle degree programme (LM) in Architecture and Creative Practices for the City and Landscape (cod. 5809)
-
from Sep 19, 2023 to Oct 11, 2023
-
from Oct 17, 2023 to Dec 20, 2023
Learning outcomes
Once completed the course, the student owns an adequate knowledge of the principles, tools and rules of urban planning and he/she knows how to develop protection and transformation plans and projects in urban contexts, identifying the actions to be implemented by the subjects involved.
Course contents
The Integrated Lab “Structuring the city by design” consists of the modules Sustainable Features of the Urban Systems, Structural Concept Design and Architectural Design III.
The field of experimentation of this Lab is sustainable urban transformations, with a specific focus on contemporary instances of urban regeneration. The experimented approach is integrated between the different disciplines that are part of the Laboratory, and moves in a coherent way between different scales of the project – from urban design to architecture and structures.
The Lab aims to provide students with specific knowledge on the disciplines covered by the individual modules, but also to experience their integration through a multi-scale project, located in the context of a real city.
The SUSTAINABLE FEATURES OF THE URBAN SYSTEMS module offers, through theoretical references and case studies, the basic knowledge on the implementation of a complex urban project. The adopted design approach consists in working on urban space starting from the recognition of the structuring value of open spaces. The perspective assumed is that of the "reverse city" (Viganò) or the "soil project" (Secchi), and the design tools adopted in the urban dimension can be traced back to consolidated international experiences such as "landscape urbanism" (Waldheim) or "ecological urbanism" (Mostafavi & Doherty). Within this theoretical and methodological framework, the laboratory engages with the "Bologna green footprint" proposal, focusing on the dimension of open spaces and the structures of ecological networks across scales. Tools and materials are provided to the students for studying in-depth themes and sites assigned to each group, and developing the urban project.
Readings/Bibliography
Corner, J. (1999). Recovering Landscape: Essays in Contemporary Landscape Architecture. Princeton Architectural Press.
Fromonot, F. (2020). Transforming Landscapes: Michel Desvigne Paysagiste. Birkhäuser.
Morton, T. (2018). Dark Ecology: For a Logic of Future Coexistence. Columbia University Press.
Mostafavi, M., & Doherty, G. (2016). Ecological Urbanism. Lars Müller Publishers.
Sanjuan, C. O. (2019). Landscape As Territory: A Cartographic Design Project. Actar.
Thün, G., Velikov, K., McTavish, D., Ripley, C., McMorrough, J., & Fishman, R. (2015). Infra-Eco-Logi Urbanism: A Project for the Great Lakes Megaregion. Park Books.
Viganò, P. (2016). The Territories of Urbanism: The Project as Knowledge Producer. EPFL Press.
Waldheim, C., & Desimini, J. (2016). Cartographic Grounds: Projecting the Landscape Imaginary. Chronicle Books.
Waldheim, C. (2016). Landscape As Urbanism: A General Theory. Princeton University Press.
Further references will be provided during the course.
Teaching methods
The laboratory includes a series of lectures, design exercises and seminars.
The detailed program, deadlines, and methods of presentation of the exercises will be communicated at the opening of the laboratory. The lectures will be accompanied by periodic reviews of the work of students and some collective seminars on the progress of the work.
The laboratory will develop by drawing content from disciplines relating to the areas of urban planning, construction science and architectural and urban composition.
Assessment methods
STRUCTURING THE CITY BY DESIGN LAB I.C. consists of a module of SUSTAINABLE FEATURES OF THE URBAN SYSTEMS (4 + 2 CFU, 60 hours), a module of STRUCTURAL CONCEPT DESIGN (4 + 2 CFU, 60 hours), and a module of ARCHITECTURAL DESIGN III (3 CFU, 30 hours).
The final exam includes the assessment of the contents of all the modules that compose the Integrated Laboratory and takes place in a single exam.
The assessment of the laboratory themes will concern the evaluation of the project, the exercises carried out during the semester and the theoretical themes approached during the lessons.
Teaching tools
Lectures in the classroom with multimedia presentations are available in IOL.
Group work supported by maps and site visits.
Department library as useful support for bibliographic research, specific documentation and investigation.
Office hours
See the website of Valentina Orioli
See the website of Leonardo Ramondetti
SDGs



This teaching activity contributes to the achievement of the Sustainable Development Goals of the UN 2030 Agenda.
