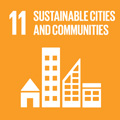- Docente: Massimiliano Cantalupo
- Credits: 6
- SSD: ICAR/14
- Language: Italian
- Teaching Mode: Traditional lectures
- Campus: Ravenna
- Corso: First cycle degree programme (L) in Building Engineering (cod. 9199)
-
from Feb 21, 2024 to Jun 05, 2024
Learning outcomes
The course explores the problems and methods of architectural design, referring in particular to the correlations between the work of architecture and the context to which it belongs, understood in the broadest sense of the term.
Course contents
The course aims to provide, from a polytechnic perspective, in the building process chain, the methodological, critical-operational tools necessary to address the design issues of the Engineer's disciplinary skills. The compositional and design themes will therefore be analyzed in objective and performance terms, identifying and specifying their prerogatives, opportunities and operational limits, during the lessons, exercises, communications from invited specialists.
The contents of the lessons are linked to the need to provide valid theoretical support to the ordinary problems of correct insertion of the project in the urban areas considered. In particular, the basic elements for the functional and technical-constructive assessments will be provided, in compliance with the principles of the "Best Practices" in energy-environmental matters.
The design exercise, which will take place on areas subject to urban and residential regeneration at the local level (Emilia Romagna), will take into account, in terms of evaluation and application, the concepts imparted. The analyzes will concern projects concerning both old and new buildings, highlighting their peculiarities and opportunities for intervention, at a multi-scalar and multidisciplinary level (planning, design, technological-plant engineering).
The analyzes and corrective proposals may include adaptation and/or integration interventions by means of energetic-functional retrofitting practices. These will be accompanied by any additive or reductive interventions related to the current provisions on the subject.
Readings/Bibliography
Ludovico Quaroni, Progettare un edificio, Mazzotta ed., Milano, 1977.
Pierre von Meiss, Dalla forma al luogo, Hoepli ed., Milano, 1992.
Paolo Rava, Tecniche costruttive per l'efficienza energetica e la sostenibilità, Maggioli ed., Rimini, 2007.
Gio Ponti, Amate l’architettura, Rizzoli ed., Milano, 2010 (terza ristampa).
E. Antonini; J. Gaspari; G.Olivieri, Densificare per migliorare: strategie di riqualificazione del parco italiano di edilizia abitativa sociale/Densifying to Upgrading:strategies to improving the social Housing built stock in Italy [https://cris.unibo.it/handle/11585/128849], «TECHNE», 2012, 4, pp. 306 - 314.
Andreina Milan, Wilhelm Riphahn in Cologne (1913–1963): Urban Policies and Social Housing between Innovation and Conservation [https://cris.unibo.it/handle/11585/701041], «URBAN PLANNING», 2019, 4, pp. 134 - 153 [articolo]. Open Access.
Andreina Milan; Enrico Pietrogrande, “Eterna rinascita”. Il difficile sviluppo dell’identità urbana tra distruzione, ricostruzione e nuovi schemi formali. Il caso di Argenta (Ferrara, Italia) | “Eternal rebirth”. The difficult development of urban identity between destruction, reconstruction and new formal layouts. The case of Argenta (Ferrara, Italy) [https://cris.unibo.it/handle/11585/716529], in: I CENTRI MINORI… DA PROBLEMA A RISORSA. STRATEGIE SOSTENIBILI PER LA VALORIZZAZIONE DEL PATRIMONIO EDILIZIO, PAESAGGISTICO E CULTURALE NELLE AREE INTERNE / Small towns… from problem to resource. Sustainable strategies for the valorization of building, landscape and cultural heritage in inland areas, Franco Angeli ed., Milano, 2020, pp. 965 - 974 (NUOVA SERIE DI ARCHITETTURA).
For further information, specific bibliographies on the topics covered in the classroom will be provided during the lessons.
Teaching methods
The course is divided into phases of study and application, punctuated by the verification of the State of Work Progress - SAL - of the design exercise, through weekly reviews with the Teacher that will allow the Student and his / her team to evaluate the successful acquisition and progress of disciplinary skills at an individual and collective level.
Assessment methods
The final exam and the verification of the understanding of the Course contents, or of the learning of the design techniques, will take place through the evaluation of the presentation of the project documents, produced during the exercise and the verification of knowledge of the theoretical issues dealt with in lesson.
In particular, the students will have to produce the graphic drawings, on paper and digital support (in .pdf/.jpg format), containing the general plan of the intervention area, the volumetric plan, the plans, the sections, the elevations, axonometries and perspective views of the final design solution, paginated on tables in UNI format, with layouts to be standardized between the various work teams in accordance with the teaching staff.
The final exam consists in the discussion with the Examination Commission, composed of the Teacher with the intervention of invited Teachers and specialists, of the final project documents produced by the Work Team and in the oral examination, with the Student members of the design group, of the theoretical contents treated in class.
Teaching tools
The course will make use of theoretical lessons by the Teacher and invited expert specialists, which will be made available to the student in .pptx /.pdf format, on the dedicated sites of the Alma Mater Studiorum.
Office hours
See the website of Massimiliano Cantalupo
SDGs

This teaching activity contributes to the achievement of the Sustainable Development Goals of the UN 2030 Agenda.
