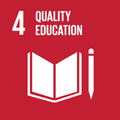- Docente: Silvia Bertacchi
- Credits: 6
- SSD: ICAR/17
- Language: English
- Moduli: Silvia Bertacchi (Modulo 1) Silvia Bertacchi (Modulo 2)
- Teaching Mode: Traditional lectures (Modulo 1) Traditional lectures (Modulo 2)
- Campus: Ravenna
- Corso: Second cycle degree programme (LM) in Engineering of Building Processes and Systems (cod. 8829)
-
from Sep 21, 2022 to Oct 12, 2022
-
from Oct 19, 2022 to Dec 14, 2022
Learning outcomes
At the end of the class, student has knowledge of the methodologies to provide a survey of the historic fabric and structure, including its constituent materials and the decay phenomena that affect it. In particular, at the end of the course he/she is able to plan and carry out an accurate measured and photographic record of an historic building, by recording its main elements as well as the relationship with its surroundings and the landscape.
Course contents
The course is aimed at exploring the fundamentals and methodologies of the survey of historical buildings, including references to manual and CAD drawing, and examining 3D acquisition and modelling techniques, in particular for urban and/or archaeological architectural documentation. Theoretical lectures and practical applications are intended to enhance the students' knowledge of digital documentation, introducing advantages and challenges related to the field of traditional surveying and representation tools for geometrical and superficial aspects, as well as advanced and innovative data gathering methods.
Readings/Bibliography
References, scientific papers, software, web pages and other useful sources for further details on specific topics will be recommended during each lecture. The Virtuale space of the course will allow students to access repositories of learning material, including online tests/questions for self-evaluation of acquired knowledge and FAQ section on topic of interest to the course.
Recommended bibliography:
M. Bini, S. Bertocci, Manuale di Rilievo architettonico e urbano, Città Studi edizioni-De Agostini Scuola, 2012.
B. Benedetti, M. Gaiani, F. Remondino, Modelli digitali 3D in archeologia: il caso di Pompei, Pisa, Edizioni della Normale, 2010.
M. Docci, D. Maestri, Manuale di rilevamento architettonico e urbano, Bari, Laterza, 2009.
Teaching methods
The course is based on lectures and practical exercises on the theoretical and methodological aspects of the documentation and digital survey of historic buildings, in particular with regard to the production of 3D digital models, including an overview of the most popular software for polygon meshing, inverse modelling and image editing.
During the lectures some significant case studies will be presented to illustrate how novel or well-tested surveying techniques contribute to the achievement of high-level results in the field of documentation, preservation and valorisation of Cultural Heritage.
The approach followed to develop students' skills also includes practical exercises in the lecture room and - if possible - in the historic centre of Ravenna.
Students, in small groups, have to carry out different exercises concerning surveying techniques and related applications, whose working principles will be presented during a series of workshops.
Due to the possibility of attending computer laboratory for study and personal learning activities related to the course activities, it is advisable to take part in the training modules on safety in the workplace (In view of the type of activities and teaching methods adopted, attendance of this course activity requires the prior participation of all students in Moduli 1 e 2 di formazione sulla sicurezza nei luoghi di studio (https://elearning-sicurezza.unibo.it/), in e-learning mode).
Assessment methods
The final exercise for the exam should be carried out on an agreed subject, preferably on the historic buildings of Ravenna, in groups of a maximum 3 students, and will consist in the production of a set of technical drawings and digital models aimed at conservation and restoration practices.
In particular, each group will produce a presentation and a series of tables in A3 format on the subject chosen in agreement with the professor, including at least a front elevation of the analysed building, besides measured horizontal and vertical sections, ortho-images and axonometric view of the 3D model.
The final exercise materials will be submitted directly during the exam; however, it is necessary to review the final materials with the professor before registering for the exam.
Part of each lesson will be reserved for explaining and revising the workshop activities and the final exercise.
With regard to theoretical knowledge, some self-assessment tests on learning key concepts will be provided; in addition, students will have to take a compulsory multiple-choice intermediate theoretical test via online resources on Virtuale. The duration and mode of each test will be explained both in class and in the online resources.
All the tests taken by the students will contribute to the final mark, in particular the intermediate test for 30%, the final exercise for 40%, the exam presentation for 30%.
Attendance at lectures is recommended; resources will be provided in the appropriate virtual spaces for each topic covered.
Correct registration to the exam within the deadlines is required to participate to the sessions.
Teaching tools
In order to facilitate accessibility to the teaching content and as a tool for professor-student communication, the Virtuale Learning Environment and messaging service (https://virtuale.unibo.it/) will be used, creating a section for lectures and main topics of the course and providing useful information, FAQ and updates.
Office hours
See the website of Silvia Bertacchi
SDGs

This teaching activity contributes to the achievement of the Sustainable Development Goals of the UN 2030 Agenda.
