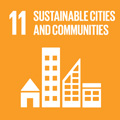- Docente: Marco Savoia
- Credits: 9
- SSD: ICAR/09
- Language: Italian
- Moduli: Marco Savoia (Modulo 1) Marco Savoia (Modulo 2) Luca Pozza (Modulo 3) Luca Pozza (Modulo 4)
- Teaching Mode: Traditional lectures (Modulo 1) Traditional lectures (Modulo 2) Traditional lectures (Modulo 3) Traditional lectures (Modulo 4)
- Campus: Bologna
- Corso: Second cycle degree programme (LM) in Civil Engineering (cod. 0930)
-
from Sep 19, 2023 to Oct 26, 2023
-
from Oct 31, 2023 to Nov 16, 2023
-
from Nov 21, 2023 to Nov 30, 2023
-
from Dec 05, 2023 to Dec 20, 2023
Learning outcomes
Upon completion of the course credits, the student possesses advanced tools for calculating and designing structures: braced structures, floors and beams, and composite structures. He/she also knows advanced methods for calculating the ductility of reinforced concrete beams and columns, problems of short-term and long-term deformability, buckling problems in steel and reinforced concrete structures.
Course contents
L01 - Buildings' bracing structures
Generalities. Bracing for reinforced concrete and steel structures. Influence of the deformability of horizontal elements. Distribution of horizontal actions between several stiffening elements deformable in bending.
Distribution of actions between bracing walls and frames. Walls with openings. Failure modes of bracing walls subject to horizontal actions. Verification criteria and construction details. Spatial bracing systems, torsional effects.
L02 - Reinforced concrete wall beams
Reinforced concrete wall beams: walls in non-cracked and cracked state, collapse behaviour; multi-field wall beams. Design criteria and construction details. Suspended loads.
L03 - Calculation and design of thin-walled reinforced concrete elements
Generalities. Examples of structural types modelled as cylindrical slabs. Vault-beam calculation criteria.
Precast tiles. Construction details. Cylindrical membranes with polygonal direction (barrel vaults): Ehlers' method. Thin-walled reinforced concrete elements: Valraven experiments; rule of seams; calculation of reinforcement in the presence of coactive states and/or prestressing.
Cylindrical pipes. Tubes with continuous support and support on saddles. Indications and construction details.
L04 - Service limit states for reinforced concrete beams
Crack development for stressed reinforced concrete elements. The crack-moment diagram in the cracked phase.
Calculation of crack opening and deflection of beams in the cracked phase. Approximate formulas and normative prescriptions.
L05 - Shrinkage and viscosity
Deferred deformations in concrete (shrinkage and creep). Theory of linear viscoelasticity. Viscosity and relaxation functions. The phenomenon of ageing, CEB, ACI and Italian models. Algebraic methods (EM, MS, AAEM methods). Problems of structures sensitive to deferred deformations. Principles of Linear viscoelasticity. Numerical examples.
L06 - Collapse analysis of structures
Definition of the plastic hinge and maximum plastic phase rotation in steel and reinforced concrete elements Limit analysis of framed structures, limit analysis theorems, Greenberg - Prager bilateral limit method, incremental analysis for steel structures (review). Incremental analysis with control of required rotations for reinforced concrete structures. Calculation methods based on redistribution of moments. Influence of normal stress. Examples.
L07 - Instability of metal structures
Generalities. Instability in the elastic field: sensitivity to imperfections (review). The geometric stiffness matrix for flat structures. Instability in the elastic-plastic regime of steel structures. The concept of real auction and equivalent imperfection.
L08 - Instability of reinforced concrete columns.
The model column method. The equilibrium state method. M-N interaction diagrams in the presence of second-order effects. Effects of deferred deformations. Examples of application to precast structures.
The CNR 10025 technical standards. Plinths for precast columns: sizing criteria and construction prescriptions.
L09 - Steel-concrete composite structures
Generalities and fields of application of composite structures. Operation and role of connection systems. Crisis modes and verification criteria. Analysis criteria and structural modelling. Construction details for composite beams and columns.
Teaching methods
Frontal teaching and project writing with reviews
Assessment methods
Oral examination and discussion of the project.
A project will be drawn up in small groups (3-4 students) of a complex structure (not a residential building). The project will allow a certain amount of freedom in the choice of structural type, structural calculation and verification, as well as in the design and executive drawing of the main elements and construction details.
It must be handed in one week before the examination for evaluation and will generally be the subject of one of the questions in the oral examination.
Teaching tools
Slides uploaded on the virtuale.unibo.it platform and project discussion forum on virtuale
Office hours
See the website of Marco Savoia
See the website of Luca Pozza
See the website of Luca Pozza
SDGs


This teaching activity contributes to the achievement of the Sustainable Development Goals of the UN 2030 Agenda.
