The Imola branch of the University of Bologna, which was opened in 1997 and offered a university diploma course held in the Scarabelli complex, is now divided into several complexes where the teaching and research activities are carried out as part of various degree programmes, postgraduate degree programmes and a PhD programme degree.
Specifically, the activities of the first and second cycle degree programmes of four divisions (Medicine and Surgery, Pharmacy, Agriculture, and Engineering), of the interdepartmental PhD programme degree in “Health, Safety and Green Systems” (third cycle) and of several professional master’s degree programmes are carried out at this branch.
The complexes of the Imola branch
Palazzo Vespignani, the main building
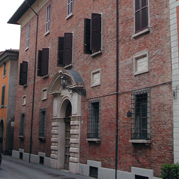 Palazzo Vespignani is a prestigious historical building owned by the Fondazione Cassa di Risparmio di Imola, dating back to the 16th century, which was recently renovated. It has been a branch of the University of Bologna since 2008.
Palazzo Vespignani is a prestigious historical building owned by the Fondazione Cassa di Risparmio di Imola, dating back to the 16th century, which was recently renovated. It has been a branch of the University of Bologna since 2008.
This is the main building of the University of Bologna in Imola, which not only has lecture rooms and teachers’ offices but also a porter’s lodge, administrative offices, a computer lab and a library.
The lecture rooms are spread over three floors and are fully equipped with a video projector, a teacher’s PC, a touchscreen monitor, speakers (sound amplification system), a webcam, and a document camera. All lecture rooms are accessible to people with mobility disabilities. The AlmaWiFi network is available throughout the premises.
The building is located in via Garibaldi n. 24, right in the city centre, and is only a short walk or bike ride away (there are bicycle parking racks on the street) from the railway station and bus station.
Library, computer rooms and lecture rooms of the Vespignani Complex
Contact details
Via Garibaldi n. 24
E-mail: unibo.sedeimola@unibo.it
Tel. +39 051 20 87101
Opening hours: Monday to Friday from 8:30 to 19:30
Notice: Palazzo Vespignani is closed during the following periods:
- 8 and 9 December 2023
- 23 December 2023 to 6 January 2024
Palazzo dal Pero
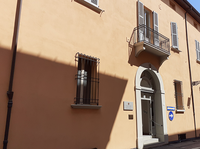 Palazzo dal Pero is also owned by the Fondazione Cassa di Risparmio di Imola and, in 2019, the building was allocated to the University of Bologna.
Palazzo dal Pero is also owned by the Fondazione Cassa di Risparmio di Imola and, in 2019, the building was allocated to the University of Bologna.
The lecture rooms are spread over two floors and are fully equipped with a video projector, a teacher’s PC, a touchscreen monitor, speakers (sound amplification system), a webcam and a document camera. The walls of the lecture rooms have a special paint that allows them to be used as “whiteboards”. On the ground floor is the entrance to the study room, which is spread across several floors, seating 50 people in total. The AlmaWiFi network is available throughout the premises.
The building is located in via Garibaldi n. 37, right in the city centre, and is only a short walk or bike ride away (there are bicycle parking racks on the street) from the railway station and bus station.
Lecture rooms and computer rooms in Palazzo del Pero
Contact details
Via Garibaldi n. 37
E-mail: unibo.sedeimola@unibo.it
Tel. +39 051 20 87101 - 87109
Opening hours: Monday to Saturday from 8:30 to 19:30
Notice: Palazzo Dal Pero is closed during the following periods:
- 8 and 9 December 2023
- 23 December 2023 to 6 January 2024
The Lolli Laboratories complex
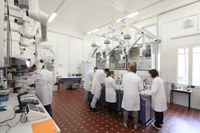 The Lolli Laboratories complex was built in 1869 and is currently owned by the local public health service of Imola. It has six laboratories with high-profile equipment, which were built by the Fondazione Cassa di Risparmio di Imola for practical classes in the laboratory. There are also offices, a room with a PC and printer where students can process experimental data, and other facilities for students and staff
The Lolli Laboratories complex was built in 1869 and is currently owned by the local public health service of Imola. It has six laboratories with high-profile equipment, which were built by the Fondazione Cassa di Risparmio di Imola for practical classes in the laboratory. There are also offices, a room with a PC and printer where students can process experimental data, and other facilities for students and staff
The complex is in piazzale Giovanni dalle Bande Nere n. 11. The entrance to the building is near the Rocca Sforzesca and the Saffi CUP (Single Booking Centre).
These laboratories, which are right in the city centre, are only a short walk or bike ride away from the railway station and bus station.
The Lolli Laboratories complex
Contact details
“Pavilion 3” of the former “Luigi Lolli” Psychiatric Hospital in piazzale Giovanni dalle Bande Nere n. 11
E-mail: fabit.labdidimola@unibo.it
Tel. +39 051 20 88019 - 88017
Opening hours: Lolli laboratories are open for practical classes and scheduled teaching and experimental activities.
The Scarabelli greenhouse complex - Educational/experimental greenhouses
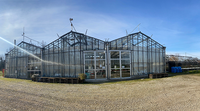 The Scarabelli complex is only a short walk from the city centre, in the area of the secondary school “Istituto Scarabelli”. It was once home to the Counts Scarabelli, and was then sold to the Comune di Imola. It is currently owned by the Metropolitan City of Bologna. In this complex, the University of Bologna offers teaching activities in a main building that houses several lecture rooms, a computer lab, a reading/study room and offices, as well as laboratory activities in an educational/experimental greenhouse with an adjoining shading structure. This complex, which opened in 2008, also thanks to the generous support of the Fondazione Cassa di Risparmio di Imola, is now run by the Department of Agricultural and Food Sciences - DISTAL and it is where teaching and research activities for educational purposes are carried out.
The Scarabelli complex is only a short walk from the city centre, in the area of the secondary school “Istituto Scarabelli”. It was once home to the Counts Scarabelli, and was then sold to the Comune di Imola. It is currently owned by the Metropolitan City of Bologna. In this complex, the University of Bologna offers teaching activities in a main building that houses several lecture rooms, a computer lab, a reading/study room and offices, as well as laboratory activities in an educational/experimental greenhouse with an adjoining shading structure. This complex, which opened in 2008, also thanks to the generous support of the Fondazione Cassa di Risparmio di Imola, is now run by the Department of Agricultural and Food Sciences - DISTAL and it is where teaching and research activities for educational purposes are carried out.
The building is located in via Ascari n. 15-17 and can be reached by either car or bus (TPER routes 142 and 161 from Imola bus station).
The educational/experimental greenhouses and the shading structure are adjacent to the main building of the complex and can be reached on foot from the main building or also directly from the main driveway of the complex.
Scarabelli Complex computer labs
Contact details
Via Ascari n. 15-17
Greenhouse complex of Bologna and Cadriano
Serena Venturi +39 051 2096408 - 335 1735830
E-mail: serena.venturi@unibo.it
Opening hours: The educational/experimental greenhouses are open for practical classes and scheduled teaching and experimental activities.
The Osservanza complex
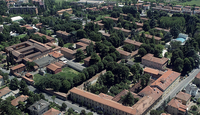 In the Osservanza complex, which once housed the eponymous Psychiatric Hospital, built in the mid-20th century, a hall of residence and new lecture rooms and laboratories are being built in the pavilions owned by CON.AMI and by the Fondazione Cassa di Risparmio di Imola. These renovation works are carried out as part of one of the biggest urban redevelopment projects in the city of Imola, one that will combine education, culture and social life in the same area: the University, the Imola International Academy Foundation, the Osservanza theatre and its auditorium. The entire area is located in a city park of approximately 12 hectares, with 650 tree specimens that are actual landmarks: an extraordinary historical, environmental and cultural asset for the city and those who use it.
In the Osservanza complex, which once housed the eponymous Psychiatric Hospital, built in the mid-20th century, a hall of residence and new lecture rooms and laboratories are being built in the pavilions owned by CON.AMI and by the Fondazione Cassa di Risparmio di Imola. These renovation works are carried out as part of one of the biggest urban redevelopment projects in the city of Imola, one that will combine education, culture and social life in the same area: the University, the Imola International Academy Foundation, the Osservanza theatre and its auditorium. The entire area is located in a city park of approximately 12 hectares, with 650 tree specimens that are actual landmarks: an extraordinary historical, environmental and cultural asset for the city and those who use it.
The complex is only about 150 metres from the Palazzo Vespignani main building and can be reached on foot, by bike, by bus, by train and by car.
There is also the AUSL - local public health service training centre, where some of the classes of the degree programmes in the medical division are held.
