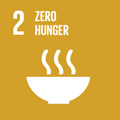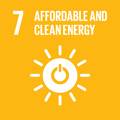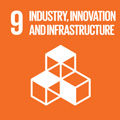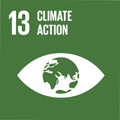- Docente: Patrizia Tassinari
- Credits: 6
- SSD: AGR/10
- Language: Italian
- Moduli: Patrizia Tassinari (Modulo Mod 1) Marco Bovo (Modulo Mod 2) Marco Bovo (Modulo Mod 3)
- Teaching Mode: Traditional lectures (Modulo Mod 1) Traditional lectures (Modulo Mod 2) Traditional lectures (Modulo Mod 3)
- Campus: Bologna
- Corso: First cycle degree programme (L) in Agricultural Technology (cod. 8524)
Learning outcomes
At the end of the course the student will learn the basic elements of the technical and operational
characteristics of farm buildings, as well as the fundamentals of the tools and techniques of land survey and representation. The student is able to define the design process of a farm building, considering all the elements involved in it, up to the completion of the preliminary project, as well as set up and
develop basic procedures for survey of rural areas to support the design of construction projects.
Course contents
Prerequisites: The student who accesses this teaching has of a good preparation in the fundamentals of mathematics, statistics, physics, and technical drawing.
Teaching module 1 – Farm buildings 1 (20 hours – prof. Patrizia Tassinari)
Expected knowledge and skills: the student knows the main functional characteristics of the buildings for dairy cattle farming, the management methods. The student will be able to perform a general dimensioning of a livestock building, to draw its sketch (layout and section view), and define its interior layout.
Contents:
- Design of dairy cattle buildings: general functional requirements and performance expected
- Buildings for dairy cattle with internal return: the way of housing, layout of the building and main functional areas for all phases of breeding and production (lactation, return, dry, etc.), dimensional requirements and sizing criteria.
Both milking parlor and milking robot will be considered.
- Discussion of examples, seminars, practical activities.
Teaching module 2 – Farm buildings 2 (20 hours – prof. Marco Bovo)
Expected knowledge and skills: the student knows the main building elements, the main types of construction, and the main building materials for the construction of agricultural buildings, with a focus on those for livestock. With specific reference to dairy cattle farming, the student is able to assess the main structural and system choices in relation to functional layout and environmental control, as well as to graphically represent in plan and section views the livestock building.
Contents:
- Hints to the main elements, building construction and materials for agricultural buildings
- Graphical representation of technical design (plan and section view, dimensioning etc.)
- Dairy cattle farming: building typologies and building materials.
- Main structural and system plant choices in relation to functional layout and environmental control
- Discussion of design examples and seminar activities
Teaching module 3– Land survey (20 hours – prof. Marco Bovo)
Expected knowledge and skills: the student knows the main techniques of detailed land survey within the topographic domain, with reference to the celerimetric survey through the total station and satellite survey.
Contents:
- Introduction to survey and representation of land and rural buildings.
- Approximate reference surfaces and relevant validity domains for planimetric and elevation survey. The topographic domain: the survey of small areas / fields and rural buildings.
- Total station celerimetric survey. The survey by means of polar coordinates: polar / cartesian coordinates transformation. Measurements: horizontal angles, vertical angles, inclined distances. Inclined distance, plan distance, difference in altitude. Total station: functioning, setting, collimation and measurement. Merging surveys from different survey points.
- Fundamentals of satellite survey: absolute and relative positioning.
- Practical applications and demonstrations.
Readings/Bibliography
Lecture notes. Lecture notes given by the professors represent a useful base if integrated by notes taken by students during the lessons. For further in-depth study of specific subjects and in particular in case the student can not attend the lessons or can attend only part of them, it is warmly recommended to refer to specific chapters of the following books (please contact the professors in advance):
R. Chiumenti, P. Chiumenti, A. Chiumenti. Genio rurale, Topografia e costruzioni. RCS Education, 2016.
R. Chiumenti “Costruzioni rurali”, Edagricole, 2004
A. Venturi, Costruzioni rurali.
G. Cinti, V. Valeri “Dal disegno al progetto”, La Nuova Italia, 1999
Misure, rilievo, progetto per Costruzioni, ambiente e territorio,
Renato Cannarozzo, Lanfranco Cucchiarini, William Meschieri,
Zanichelli, 2012.
Teaching methods
The course consists of three teaching modules, which provide theoretical lessons accompanied by discussion of examples, seminars, teaching on field activities, practical applications and demonstrations.
Assessment methods
The course is part of the Farm Buildings and Livestock Breeding integrated course, together with the Livestock Breeding course unit. Therefore, the evaluation of the course takes into account jointly the level of knowledge and skills acquired by the student in relation to the contents of the three course units. It is warmly recommended to acquire the knowledge and skills provided by the Livestock Breeding course unit before the verification. The knowledge and skills taught in this course unit are evaluated as follows.
The assessment takes place through a written test, which assesses the knowledge and skills acquired on all three teaching modules. The student has to answer to open questions related to both the theoretical content and their use in the resolution of application cases. The student answers the questions using both written text and sketches and graphic representations by hand. The test consists of:
- 1 question on the theoretical contents related to module 1 in which the student is called to discuss and illustrate graphically (by hand drawing, pencil or pen, on paper material provided by the teacher) the project of a stable of dairy cows of typology and productive dimensions assigned, briefly commenting functional, distributive and dimension choices with reference to the topic of the course.
- 1 question on the contents related to module 2;
- 1 question on the contents related to module 3;
During the test the use of the calculator is allowed, while the use of material, handouts or texts is not allowed. The time allowed for the test is 1,5 hours.
The overall assessment is made by the Commission taking into account the evaluation of knowledge and skills acquired by the student in relation to the contents of all the three teaching modules. A minimum level must be achieved in all the three teaching modules to achieve the overall passing grade. Each of the three questions will contribute for one third of the overall assessment. Examination dates, times and locations are published on the website of the degree course. To subscribe use the AlmaEsami web application. Students are warmly encouraged to give this exam not before passing those of Physics and Mathematics and statistics.
Teaching tools
Overhead projector and PC for lectures. Survey instruments.
Office hours
See the website of Patrizia Tassinari
See the website of Marco Bovo
See the website of Marco Bovo
SDGs




This teaching activity contributes to the achievement of the Sustainable Development Goals of the UN 2030 Agenda.
