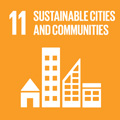- Docente: Angelo Massafra
- Credits: 4
- SSD: ICAR/10
- Language: Italian
- Moduli: Angelo Massafra (Modulo 1) Angelo Massafra (Modulo 2) Francesco Conserva (Modulo 3)
- Teaching Mode: In-person learning (entirely or partially) (Modulo 1); In-person learning (entirely or partially) (Modulo 2); In-person learning (entirely or partially) (Modulo 3)
- Campus: Bologna
- Corso: Second cycle degree programme (LM) in Building Engineering -Architecture (cod. 6728)
-
from Nov 10, 2025 to Dec 15, 2025
-
from Nov 04, 2025 to Dec 16, 2025
-
from Sep 16, 2025 to Dec 16, 2025
Learning outcomes
At the end of the course, the student is able to develop technical and design solutions aimed at the digital management of the built environment.
Course contents
The course aims to address key topics related to the digitalization of architectural and construction design processes.
Students will be introduced to methods and tools for the effective management of architectural projects in a digital environment, with a focus on the theoretical and practical principles of BIM modeling, including references to current regulations and international standards.
Through a hands-on, laboratory-based approach, students will explore workflows and processes linked to specific BIM uses, particularly those related to construction design. Models developed during lab activities will be used to support project documentation and management analysis.
Special attention will be devoted to construction-related aspects of architecture, with practical exercises on the digital modeling of structural and envelope components. The module will present various approaches to multidisciplinary management of specialist models, including exercises on the federation of architectural and structural models and on the detection of design conflicts (clash detection).
The course will also provide tools to understand and manage information exchange between models, examining data interoperability both through file-based workflows (e.g., using IFC – Industry Foundation Classes) and cloud-based platforms (such as Speckle).
During the learning process, an overview will be offered on how BIM can be integrated with other digital tools for project management. This will be explored through practical exercises focused on the representation of structural frameworks, production of construction drawings, quantity take-offs, model checking, information enrichment of models, data visualization and management.
The course will be carried out in coordination with the Digital Representation of the Project module, ensuring a coherent and integrated learning path.
Readings/Bibliography
Succar, B., & Poirier, E. (2020). Lifecycle information transformation and exchange for delivering and managing digital and physical assets. Automation in Construction, 112, 103090. https://doi.org/10.1016/j.autcon.2020.103090
Sacks, R., Lee, G., Burdi, L., & Bolpagni, M. (2025). BIM handbook: A guide to building information modeling for owners, designers, engineers, contractors, and facility managers (4ᵃ ed.). Wiley. ISBN 978‑1394222223.
Rizzarda C., Gallo G. (2020). BIM Execution Plan. Strumenti per un piano di gestione informativa Agile. Tecniche Nuove. ISBN 978-88-481-4089-8
Pozzoli, S., & Bonazza, M. (2024). Autodesk Revit 2025 per l’architettura: Guida completa per la progettazione BIM. Tecniche Nuove. ISBN 978‑8848147828.
Borin, P., & Zanchetta, C. (2020). IFC. Processi e modelli digitali openBIM per l’ambiente costruito. Maggioli Editore. ISBN 978‑8891643094.
P. Pauwels, McGlinn (2023). Buildings and Semantics. Data Models and Web Technologies for the Built Environment. CRC Press/Balkema. ISBN 978-1-032-02312-0.
Ozdemir S. (2016). Data Science. Guida ai principi e alle tecniche base della scienza dei dati. Apogeo. ISBN 9781785887918
Teaching methods
The course combines a theoretical foundation with a strong practical and laboratory-based component. Learning activities will be supported by the use of BIM-oriented software tools, including Autodesk Revit. Lectures will be delivered using PowerPoint presentations, followed by practical in-class exercises.
As a case study, students will develop the digital model of a residential building. This project will be carried out in synergy with the Digital Representation of the Project module, focusing within this course on the development and management of the construction design phase.
While the course will introduce the fundamentals needed to work with BIM and related digital methods, students are expected to have a prior understanding of technical architectural design, based on their previous academic experience.
Throughout both lectures and exercises, active student participation will be encouraged, fostering a collaborative environment aimed at achieving the learning objectives of the course.
Assessment methods
The final evaluation will consist of the presentation and discussion of the materials produced during the laboratory activities. Students will be expected to critically reflect on the main topics covered during the course, linking them to their design experience.
Assessment will be based on the quality of the BIM outputs developed during the course and presented at the final review, the accuracy and completeness of the information provided, and the student’s ability to effectively communicate the content and rationale of the process followed.
Teaching tools
Teaching materials will be distributed through the University of Bologna’s online platforms. Some exercises will be supported by PowerPoint presentations or video tutorials, designed to guide students during in-class activities. The software tools used will include open-source applications and educational or trial versions of leading BIM software, such as Autodesk Revit.
Office hours
See the website of Angelo Massafra
See the website of Francesco Conserva
SDGs

This teaching activity contributes to the achievement of the Sustainable Development Goals of the UN 2030 Agenda.
