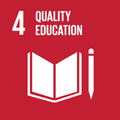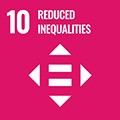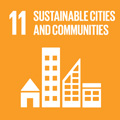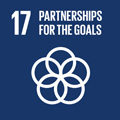- Docente: Martina Massari
- Credits: 8
- SSD: ICAR/20
- Language: Italian
- Moduli: Martina Massari (Modulo 1) Martina Massari (Modulo 2)
- Teaching Mode: In-person learning (entirely or partially) (Modulo 1); In-person learning (entirely or partially) (Modulo 2)
- Campus: Cesena
- Corso: Single cycle degree programme (LMCU) in Architecture (cod. 9265)
-
from Sep 22, 2025 to Oct 28, 2025
-
from Nov 03, 2025 to Dec 15, 2025
Learning outcomes
At the end of the course, the student will possess basic knowledge related to the analysis and design of urban space transformation projects, as well as the evaluation of the specific effects and issues related to their implementation. In particular, the student will be able to:
Correctly size, develop, and represent an urban transformation project in compliance with current urban planning regulations and tools, and in accordance with the practices, methods, and languages of the urban planning discipline.
Course contents
The Urban Planning Laboratory (Integrated Course, 12 ECTS, 168 hours) consists of the core Urban Planning module (8 ECTS, 120 hours) and the Urban Planning Techniques module (4 ECTS, 48 hours).
The Laboratory explores approaches to the regeneration and reuse of existing urban areas, with the aim of introducing students to the themes of contemporary urban planning and the city (land consumption, public spaces, new welfare and social integration spaces, the public city, urban ecology, green networks, etc.). The case study areas are located in the city of Rimini, where students, working in small groups, will develop specific analytical themes.
The first part of the course, focusing on the analysis of the area and the identification of preliminary strategic concepts, will concern a specific urban/territorial sector. The analyses will be presented in the form of graphic boards and, if necessary, may also include multimedia materials (e.g., videos). The graphic boards must include the following levels of investigation:
- Urban/territorial scale diagram
- In-depth study at the local scale
- Critical considerations on strengths and weaknesses, opportunities and risks at the local scale, and phases and timelines for transformation
The second part of the Laboratory will focus on regeneration projects for one or more selected areas, chosen by each student group within the previously analyzed study area. The groups will begin developing project proposals for these areas, which will be presented during the final examination.
Readings/Bibliography
The Laboratory is focused on experimenting with urban projects based on themes of reuse and urban regeneration. Below is a general bibliography related to the main topics covered in the course:
Gabellini P., (2024) Avvicinarsi all'urbanistica. Approaching Urbanism. Planum Publisher, Roma-Milano. link
Gehl, J. (2010), Cities for People, Island Press, London
Lanzani, A. (a cura di) (2024) Italia di mezzo. Prospettive per la provincia in transizione, Donzelli Editore, Roma.
Magni, F., Carraretto, G., Musco, F., (2021) Towards the Adriatic Climate-Transition, Anteferma, Conegliano. link
Orioli, V., Massari, M. (2023) Praticare l'urbanistica. Traiettorie tra innovazione sociale e pianificazione, FrancoAngeli, Milano. link
Pasqui, G. (2017) Urbanistica oggi. Un piccolo lessico critico. Donzelli Editore, Roma.
Teaching methods
The Laboratory includes classroom lectures, desk reviews, and in-depth seminars and assessments, conducted in collaboration with the other Laboratory instructors, both in-person and remotely.
Assessment methods
The Urban Planning Laboratory (Integrated Course, 12 ECTS) consists of the Urban Planning module (8 ECTS) and the Urban Planning Techniques module (4 ECTS).
All educational activities included in the course program (lectures, reviews, site visits) contribute to achieving the learning outcomes defined across five main areas:
- Knowledge and understanding
- Learning skills
- Ability to apply knowledge and understanding
- Independent judgment
- Communication skills
The final exam for the Laboratory is a single oral examination covering the contents of all the modules. It consists of the presentation of the analytical and design work produced during the Laboratory, and a discussion of these materials in relation to the theoretical themes addressed.
The final grade will be based on the sum of the evaluations assigned according to the following criteria:
- Consistency of the design process (analytical and design boards, presentation video)
- In-depth exploration of project themes (design boards and presentation video)
- Appropriateness of the proposed strategy in relation to the territorial context (design boards and video)
- Ability to present the design proposal: quality of the deliverables and command of language (boards, video, oral exam discussion)
- Autonomy in defining design strategies and communicating the choices made (boards and video)
Each criterion will be scored from 0 to 5 points. The elements considered for score differentiation are indicated in parentheses.
Students with specific learning disabilities (SLD) or temporary or permanent disabilities are advised to contact the University office responsible in time at
https://site.unibo.it/studenti-con-disabilita-e-dsa/it
The office will be responsible for proposing any adaptations, which must be submitted, 15 days in advance, for the approval of the teacher, who will assess the appropriateness also in relation to the teaching objectives.
Teaching tools
Classroom lectures with multimedia presentations available on the university portal (Online Courses)
Workshop activities supported by cartographic materials and thematic insights available on the university portal
The Department Library as a resource for bibliographic research, specific documentation, and further study
Links to further information
https://www.laboratoriocarta.com
Office hours
See the website of Martina Massari
SDGs




This teaching activity contributes to the achievement of the Sustainable Development Goals of the UN 2030 Agenda.
