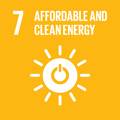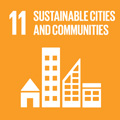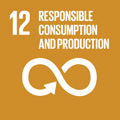- Docente: Luca Guardigli
- Credits: 6
- SSD: ICAR/10
- Language: Italian
- Moduli: Luca Guardigli (Modulo 1) Fausto Barbolini (Modulo 2)
- Teaching Mode: In-person learning (entirely or partially) (Modulo 1); In-person learning (entirely or partially) (Modulo 2)
- Campus: Ravenna
- Corso: First cycle degree programme (L) in Building Engineering (cod. 9199)
Learning outcomes
If the course of Elements of Architectural Engineering provides the general knowledge for the comprehension of the building organism, the course in building design offers the operative tools to face the design process in its complexity, either for new construction or existing buildings.
At the end of the course the students will be able to understand the users needs, translating them into requirements and performances of technical elements, with particular respect to safety, environmental comfort, resources saving and durability.
Course contents
The course is focused on the multidisciplinary project of a new Nzeb (Near Zero Energy Building) from the preliminay phase to the development of the construction documents. Construction details are investigated as well as the relationship between architecture, structural elements and services.
Readings/Bibliography
Lecture notes available on IOL.
Guardigli L., Edilizia e ambiente. Criteri e metodi per la valutazione della qualità ambientale degli edifici, Edicom, 2018.
Felli P., Torricelli M.C., Del Nord R., Materiali e tecnologie dell’architettura, Laterza, 2001.
Technical documents from the firms Dolomiti, Stora Enso and Rothoblaas, available online.
Practical guides of the Master program Klimahaus (Casaclima)
References in the field of Architectural Enginnering:
Caleca L., Architettura Tecnica, Dario Flaccovio Editore, 4° ed., 2000.
Dassori E., Morbiducci R., Costruire l'architettura, Tecniche Nuove, 2010
Teaching methods
Frontal lectures. The course is didived into two integrated modules and has two teachers.
On-site visits (to be confirmed in relation to the COVID situation).
Project reviews. The project is done by groups of 3-5 students (the number of students per group depends on the total number of students in the course).
The course is coordinated with Building Physics regarding the verification of the energy demand of the building, energy modeling, and the arrangement of service systems.
Assessment methods
Presentation of the project work in three separate design phases (preliminary phase, design development and construction documents), plus a final discussion with questions to each member of the working group.
(In classroom and/or via Internet depending on the evolution of the COVID situation)
The final assessment of the integrated courses (EAT + PE) is personal for each student and represents the mean, expressed in thirtieths, between the grade in the written EAT test and the PE cumulative grade.
Teaching tools
Various digital tools: Sketch up, Autocad, Photoshop, Dialux, EdilClima, Pan7.
Office hours
See the website of Luca Guardigli
See the website of Fausto Barbolini
SDGs



This teaching activity contributes to the achievement of the Sustainable Development Goals of the UN 2030 Agenda.
