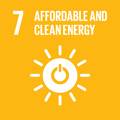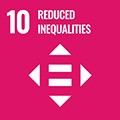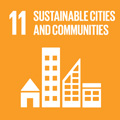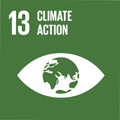- Docente: Giovanni Furlan
- Credits: 4
- SSD: ICAR/15
- Language: Italian
- Teaching Mode: In-person learning (entirely or partially)
- Campus: Cesena
- Corso: Single cycle degree programme (LMCU) in Architecture (cod. 0881)
Learning outcomes
The Landscape Architecture course aims to provide the students with some tools for reflection and elaboration of the urban project, which concerns the knowledge and design of open space, starting from the illustration of experiences and case studies, with particular reference to quality public spaces and relationship systems (streets and squares, urban green spaces, mobility spaces, etc.).
Course contents
The field of experimentation of this laboratory experience is defined around issues related to the design of urban and territorial transformation areas; starting with the analysis of the different settlement systems of the city and its morphological structures will try to discuss and define the principles and ways of building / reconstructing the possible forms of the contemporary city.
In a time of crisis that sees the urban project often solved as a summation of single architectures extracted from their urban context, with no ambition to give definitive answers, it will try to focus on ways and means that have a broad degree of theoretical generality corresponding to the different positions of contemporary architectural culture.
Within this horizon and these general theoretical aims, research will be developed through project experimentation applied to different themes in diverse real contexts, which have a paradigmatic value.
Many cities, large, medium, and even small, are in fact equipped with numerous and extensive areas to be converted or substantially re-qualified. After the dismantling of large industrial areas - the first opportunity that has put the issue of urban transformation some thirty years ago - other large plants are going to use spare parts for different reasons: infrastructure systems such as railways, railways and ports , barracks and military areas no longer in use, inadequate hospitals, large wholesale markets, slaughterhouses and large conventual complexes, all rich in potential but nowadays large emptiness, sometimes even in central areas city, while decreasing the abandonment of valuable buildings that deserve to be rebuilt.
Along with these, entire peripheral and degraded urban areas, generally residential or mixed, need to be broadly redesigned, adapted and retrained.
Still, many margin areas lack a unitary design that complements them, connect to a wider urban, territorial, and infrastructural system, and define their form and identity.
Starting from the current high degree of complexity and complexity of these project areas, it offers the possibility of establishing a broad comparison of the meaning of possible urban development anchor, not as a mere enlargement but as an attempt to regenerate and regenerate existing parts of cities, yet still lacking their stable, meaningful, and recognized form. This implies investigating the central, always open and ever-living problem of Italian urban culture, linked to the possible ways of building the city; trying to clarify ideas and principles through the realization of appropriate forms; by establishing renewed relationships with a context, especially the natural one, radically transformed into its meaning and meaning with respect to the settlement choices to be undertaken.
This is a crucial and strategically important topic, rich in application potential, which, through the systematic study of some sample areas, analyzes the transformation needs of cities by offering the tools to rethink the definition of many areas that are now discontinued in a framework of reconversion and re-socialization of urban and territorial contexts.
In particular, the design proposal allows us to rethink the ways of growth and redevelopment of the city, from a non-sectoral point of view, but on the other hand summarizes in a general way the concrete reality of current urban issues such as the protection and saving of the soil , the comparison with the natural elements and the existing building heritage, the consideration for the character of the places, the attention to the aspects of saving and energy efficiency, the quality and the economy of constructive systems, the new forms of the " live.
Readings/Bibliography
A. Rossi, Scritti scelti, Milano, Clup, 1975.
A. Rossi, L'architettura della città, Milano, Clup, 1978.
O.M. Ungers, La città dialettica, Milano, Skira, 1997.
Colin Rowe e Fred Koetter, Collage city; Milano, Il saggiatore, 1981
La ricostruzione della citta', Berlino-IBA 1987, XVII Triennale di Milano a cura di M. De Michelis. P. Nicolin, W. Oechskin, F. Wernwr, Electa, Milano, 1985
Ecoquartieri-Ecodistricts. Strategie e tecniche di rigenerazione urbana in Europa. Marsilio Edizioni , Collana Grandi Libri illustrati , 2014 a cura di G. Furlan ,M. Botti, G. Cappochin e S. Lironi
European Green Capital, LetteraVentidue Edizioni, 2017 a cura di G. Furlan , M. Botti, G. Cappochin e S. Lironi .
Teaching methods
The workshop will be part of a series of lectures and seminars on the content and theoretical lab objectives. The lessons will be devoted to reading "architectural texts" - projects and achievements - meaningful, where the links between design practice and theory will be investigated with particular attention to the theme of the lab in the thought of some masters of modern and contemporary architecture. In addition to the lessons, project exercises are also provided. Deadlines and how to present the exercises will be announced at the opening of the workshop. Lessons will be accompanied by periodic reviews of individual students' work and some collective seminars on the state of progress of the works. The laboratory will develop by drawing on content from the disciplines related to the areas of urban planning and landscape architecture.
Assessment methods
The Urban Project Degree Laboratory (CI 16 CFU, 192 0re) consists of the characterizing module / teaching of Architectural and Urban Composition (8 CFU, 96 hours), a module / teaching of Urban Planning (2 CFU, 24 hours), from a module / teaching of Architecture for the regeneration of the urban landscape (4 credits, 48 hours) and from a module / teaching of Architectural Composition Theories I (2 credits, 24 hours).
The Urban Project Degree Laboratory exam includes the verification of learning of the contents of all the modules / courses that make up the Integrated Laboratory and takes place in a single exam.
The verification of the learning of the laboratory topics will concern the evaluation of the project papers, of the exercises carried out during the year and the verification of knowledge of the theoretical issues dealt with during the lessons. For suitability, the following will be presented: historical, cartographic and environmental documentation appropriate to the context of the intervention, documentation on urban planning tools relating to the city and the context of intervention, models and plans of the state of affairs and of the project.
Teaching tools
Laboratory for classroom exercises, model labs, PCs, digital video projectors, printers and plotter.
Office hours
See the website of Giovanni Furlan
SDGs




This teaching activity contributes to the achievement of the Sustainable Development Goals of the UN 2030 Agenda.
