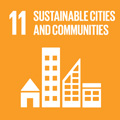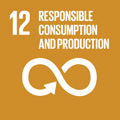- Docente: Francesco Saverio Fera
- Credits: 8
- Language: Italian
- Teaching Mode: In-person learning (entirely or partially)
- Campus: Cesena
- Corso: Single cycle degree programme (LMCU) in Architecture (cod. 0881)
Learning outcomes
At the end of the module, the student learns design techniques through a set of exercises, from the description, to the relief and to the representation of significant buildings that have determined different periods of history, as a prelude to an individual architectural composition.
Course contents
The Lab Progettazione Architettonica I (C.I. 14 CFU, 192 hrs) is combined by:
Architecture and Architectural composition I (8 CFU, 120 hrs)
Building distribution and characters I (4 CFU, 48 hrs)
Drawing of the city and the landscape (2 CFU, 24 hrs).
The lab aims to develop some reflections about the logical process that presides over the design of architecture. This cognitive process necessarily goes through the study of the most significant works of the history of the discipline, and especially in the first year of the study course of the single-family house.
The single-family house is thus taken as the privileged study area through which to approach the understanding and knowledge of the elements and rules of architectural composition, which allow to shape the work of architecture: lot, fence, basement, roof, Window, porch, garden, pergola, classroom; But also more abstract notions such as measure, shape, character, architectural type, ornament; The distributive and constructive aspects.
The theme of "home" also takes a privileged role in account of the relationship between architecture and conditions, behaviors, lifestyles of man and citizen, understood as an individual belonging to a certain socio-cultural context, determined historically.
This theme will be dealt with in the study of the work of the greatest architects of the last century, who have become the single-family residence of the most important object of their research: Adolf Loos (1870-1933), Frank Lloyd Wright (1867 -1959) and Ludwig Mies van Der Rohe.
After studying, redesigning and constructing a scale model 1: 100 (first semester), one of Loos's, Wright's or Mies proposed homes, the student - within a group of two people - will have to design a one-family dwelling (second semester) in one of the places indicated by the teaching itself.
The lab is articulated in a theoretical part and in a practical part.
The theoretical part consists of a series of lessons and seminars on the distribution characteristics of buildings and, more generally, on issues and notions useful for the study of architectural works, such as architectural type, shape, structure, character, ornament and decoration. In the lessons, the logical principles of architectural composition will be investigated through the study and by bringing the example of particularly significant projects for architectural discipline, with particular attention to the relationship between practice and theory and the theme of the dwelling in the work of some masters of 'Modern architecture (in addition to Loos and Wright, Tessenow, Mies and Le Corbusier).
The practical part consists of two main exercises, one per semester, which will take place in the laboratory after the theoretical lessons.
The first exercise, which will take place throughout the first semester, concerns the study and critical analysis of an architecture chosen by the student among those indicated by the teaching. Specifically, the exercise will consist of a 1:100 scale pencil reshaping and a plastic cardboard modeling of the chosen work, always scale 1:100, with the aim of identifying and expelling themes and compositional, distributive elements , Figures, geometric and proportional relationships, and constructive architectural elements.
The second exercise, to be realized in the second semester, concerns the elaboration of a project for a single-family house to be placed in a real place. The places where the projects will be located will be indicated by the teaching, as well as the functional program to stick to in the design of the home. The student will adopt as the initial support and basis for designing works studied in the laboratory during the first semester, which will serve as a reference example. The project will be presented through canonical drawings (plants, leaflets, sections and assonometries in scale 1: 100), hand-drawn and also constructed using a 1:100 scale paperboard model. Deadlines and how to present the exercises will be more thoroughly discussed and argued during the lab lessons. Theoretical lessons in the classroom will then be accompanied by periodic reviews of individual project work and some collective seminars on the state of progress of the works.
In addition to the Architectural and Architectural Composition module, the Architectural Design Laboratory will be integrated with the Building Distribution and Landscape Design. The themes and exercises of these modules will be an integral part of the final test.
Readings/Bibliography
Adolf Loos, Parole nel vuoto, I. ed. or.1921, Adelphi 1972.
Le Corbusier, Verso una Architettura, I. ed. or.1923, Longanesi, Milano 2003.
Aldo Rossi, L'architettura della città, I. ed. 1966, Clup, Milano 1978.
Colin Rowe, La matematica della villa ideale, I. ed. or. 1976, Zanichelli, Bologna 1990.
Heinrich Tessenow, Osservazioni elementari sul costruire, Franco Angeli, 1981.
Aldo Rossi, L'autobiografia scientifica, I. ed. 1981, Pratiche, Parma 1990.
On Adolf Loos:
Heinrich Kulka, Adolf Loos. Das Werk des Architekten, Schroll & Co. Wien, 1931.
Benedetto Gravagnuolo, Adolf Loos, Idea Books edizioni, Milano 1981.
Burkhardt Rukschcio, Roland Schachel, Adolf Loos-Leben Und Werk, Salzburg, ed. Francese, Mardaga, Bruxelles 1982.
Robert Trevisiol, Adolf Loos, Laterza, Roma-Bari 1995.
Roberto Schezen, Adolf Loos. Architecture 1903-1932, The Monacelli Press, New York 1996.
Giovanni Denti, Silvia Peirone, Adolf Loos, opera completa, Officina edizioni, Roma 1997.
Ralf Block, Adolf Loos. Opere e progetti, Skira, Milano 2007.
On Frank Lloyd Wright:
William Allin Storrer, Frank Lloyd Wright, Il repertorio, Zanichelli, Bologna 1997.
Frank Lloyd Wright, Gli anni della formazione. Studi e realizzazioni, Jaca Book, Milano 1998.
Kevin Nute, Frank Lloyd Wright and Japan. The role of traditional Japanese art and architecture in the work of Frank Lloyd Wright, Routledge, London and New York 2000.
Frank Lloyd Wright, Drawings and Plans of Frank Lloyd Wright. The Early Period (1893-1909), Dover Publications, New York 1983.
The Early Work of the Great Architect Frank Lloyd Wright, As originally published in seven special issues of the Dutch Art Magazine “Wendingen”, 1925, Random House, New York 1994.
Frank Lloyd Wright. The Rooms. Interiors and Decorative Arts, Rizzoli, New York.
Robert McCarter,: a primer on architectural principles, Princeton Architectural Press, New York 1991.
Donald Hoffmann, Frank Lloyd Wright’s Robie House. The Illustrated Story of an Architectural Masterpiece, Dover Publications, New York 1984.
Thomas Heinz, The Vision of Frank Lloyd Wright. A complete guide to the designs of an architectural genius, Chartwell Books, New York 2000.
Bibliografia essenziale su Ludwig Mies van der Rohe:
Lorenzo Cremonini, Marino Moretti, Vittorio Pannocchia, Casa Tugendhat. Mies Van Der Rohe, Alinea, Firenze 1997.
Peter Carter, Mies van der Rohe at Work, Phaidon, London 1999.
Barry Bergdoll, Mies in Berlin, Museum of Modern Art, New York 2001.
Kent Kleinman, Leslie Van Duzer, Mies van der Rohe. The Krefeld Villas, Princeton Architectural Press, New York 2005.
Carlos Martí Arís, Silenzi eloquenti. Borges, Mies van der Rohe, Ozu, Rothko, Oteiza, Christian Marinotti, Milano 2007.
Ludwig Mies van der Rohe, Gli scritti e le parole, Einaudi, Torino 2010.
Detlef Mertins, Mies, Phaidon, New York 2014.
For further details, lessons will be provided with specific bibliographies on the topics dealt with in the classroom.
Teaching methods
The teaching consists of Architettura e composizione architettonica 8 CFU of 120 hours, Caratteri distributivi degli edifici, 4 CFUs of 48 hours, Disegno della città e del paesaggio, 2 CFUs of 24 hours. Theoretical lessons will be held in classroom "A", while exercises will be held in the laboratory hall on the ground floor of Via Cavalcavia, where students have their own drawing table.
The lab is divided into two main parts, a theoretical and a practical one. The theoretical lesson in the classroom has the task of introducing the student to study the theoretical compositional issues through the knowledge of the thought of some masters of architecture. The practical part is directed to the acquisition of design techniques through a set of organically structured exercises.
Assessment methods
The teaching consists of Architettura e composizione architettonica 8 CFU of 120 hours, Caratteri distributivi degli edifici, 4 CFUs of 48 hours, Disegno della città e del paesaggio, 2 CFUs of 24 hours.The final examination and verification of the understanding of the contents of the laboratory, or of the learning of the design techniques, will be done through the evaluation of the presentation of the project papers, the exercises carried out during the year and the verification of the knowledge of the theoretical issues treated In lessons.
More specifically, students will have to produce graphic and maquette made during the year, ie plants, prospects, sections, assonometries and maquette of the first and second exercises (scale 1: 100).
Teaching tools
The lesson material will be made available electronically via the digital platform available to the students of the Master Degree Course. Username and password are reserved for students enrolled at the University of Bologna. This material must be printed and delivered to lesson.
The lab's equipment, tables and lockers are available to course students from Monday to Friday at the normal opening hours of the school.
Office hours
See the website of Francesco Saverio Fera
SDGs




This teaching activity contributes to the achievement of the Sustainable Development Goals of the UN 2030 Agenda.
