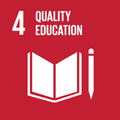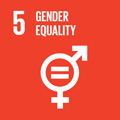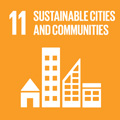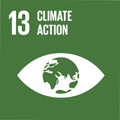- Docente: Francesco Saverio Fera
- Credits: 6
- SSD: ICAR/14
- Language: English
- Teaching Mode: Blended Learning
- Campus: Bologna
- Corso: Second cycle degree programme (LM) in Architecture and Creative Practices for the City and Landscape (cod. 6727)
-
from Sep 18, 2025 to Dec 18, 2025
Learning outcomes
Once completed the course, the student is able to formulate the actions of protection and enhancement of the tangible and intangible heritage in terms of transformation strategies and to communicate them in an effective and reasoned way, preparing coherent documents and drawings.
Course contents
The Architectural Design II Laboratory (6 credits) addresses the theme of the collective building and the neighborhood, understood as an integrated system structuring the city as well as a morphological reference on the landscape scale. Considering public buildings as artifacts that participate in the culture of a place, reflecting the characteristics and contradictions of civic life, the course addresses the theme of a segment of the city by defining a new relationship between built and open space, private and public space.
If history provides the principles through which to verify the reasons that led to the design of urban morphology, understood as the outcome of a process of modification that occurred over time, where collective buildings, also based on their positional value, assume the role of catalysts for the development of the city, the relationship between public buildings and urban form also constitutes a central value for the project, the context in which theory finds expression through architectural form.
Architectural design thus represents the place to test the hypothesis of new interventions for urban areas in need of rethinking or regenerating, through new development strategies geared toward the creation of a more sustainable, safe, and meaningful city. To achieve these objectives, a priority is to examine the relationships between new interventions and architectural tradition, as well as to reflect on the relationship that, particularly in contemporary design, exists between building and place, typology and morphology, form and structure. For this reason, design engages with pre-existing architecture to understand the relationships between different structures, analyzing the various components of the city to seek the principles that generate urban form as well as the prerequisites for future development. Identifying urban features on which to base new intervention strategies, tailored to new scenarios of contemporary living, ultimately leads to considering design as a space open to engagement with history and a privileged place in which new settlements and buildings can engage in analogical relationships.
Through the project's components, the Course thus serves as a methodological tool for studying architecture and the city, identifying the very principles of settlement within the cultural characteristics of the place. The Course's central theme will be the design of living, understood as the place where private, public, and collective spaces come together. Particular attention will be paid, in this context, to understanding the determinants of place, the values it conveys with respect to the natural and built landscape, cultural factors, and the identity of belonging.
Objectives:
- To understand and interpret the characteristics of the place through the tools of composition and graphic and iconographic representation.
- To establish a clear and logically motivated relationship between urban form, residential fabric (private dimension), and buildings and collective places (public dimension).
- To consider the design of collective buildings and the urban whole as an opportunity to critically rethink the relationship between architectural type, tradition, and innovation.
- Understanding the collective building as a primary element capable of guiding reflection on urban form but also as an essential reference for defining the space of relationships.
Readings/Bibliography
- A. Rossi, L'architettura della città, Marsilio, Padova 1966;
- A. Rossi, Scritti scelti sull'architettura e la città, Clup, Milano 1975;
- R. Moneo, L’altra modernità. Considerazioni sul futuro dell’architettura, Christian Marinotti edizioni, Milano 2012;
- N. Pevsner, Storia e caratteri degli edifici, Fratelli Palombi srl, Roma, 1986;
- E. N. Rogers, Esperienza dell’architettura, Einaudi, Milano 1958 (Milano: Skira 1997);
- O. M. Ungers, La città dialettica, Skira, Milano 1997.
Specific bibliographies will be provided during the Course.Teaching methods
The Course's teaching is based on a constant exchange between design and theory, manifested through the tools of drawing and physical models. The Course involves ongoing discussion and exchange with the various working groups. It will be divided into three parts: the first part is intended as a cognitive phase, and will therefore focus on the study of the site, the context, and case studies; the second part will focus on the definition of the urban project, aimed at identifying the system of relationships established between the new development, the existing fabric, and the landscape; the third part will focus on the design of a building or a system of collective buildings developed at an architectural scale.
The project will be supported by exercises in reading and analyzing the city and a series of lectures dedicated to in-depth understanding of the area under study, theoretical aspects related to urban design, and the typological definition of public buildings.
It is important to take the safety modules, particularly Modulo 3 - Formazione specifica su sicurezza e salute (Module 3 - Specific Training on Safety and Health), which is essential for accessing the Modeling Workshop.
Assessment methods
The exam will consist of an evaluation of the project papers and a discussion of the theoretical issues covered in the course.
The final grade will be awarded based on the results obtained in the exercises completed during the semester, in conjunction with the content and the project produced in the integrated course module. Each criterion will be assigned from 0 to 6 points.
1 - Knowledge of the research topics and coherence of the design process;
2 - Compliance of the project proposal with the indicated requirements (project drawings);
3 - Quality of the architectural project in relation to the urban space;
4 - Graphic quality of the model drawings presented;
5 - Consistency with the theoretical aspects taught through lectures, reviews, and the Landscape Architecture module.
Students with learning disabilities (DSA) or temporary or permanent disabilities are advised to promptly contact the relevant University office at (https://site.unibo.it/studenti-con-disabilita-e-dsa/it [https://site.unibo.it/studenti-con-disabilita-e-dsa/it]). The office will propose any adjustments, which must be submitted to the instructor for approval 15 days in advance, who will evaluate their suitability also in relation to the educational objectives of the course.
AI can be a useful tool to support individual study with in-depth analysis, summaries, and some final graphical outputs. Regarding learning assessment, limited, declared, and non-substantial use of AI is permitted for support activities (summaries, reformulations). Substantial use for completing parts of the exam is not permitted.
Teaching tools
The thematic bibliographies provided during the course will be the primary reference for acquiring the information necessary for developing the analysis and design.
Audiovisual materials will be used to support lectures and thematic seminars. Students will use digital drawing and 3D modeling tools, with particular emphasis on the creation of physical models.
Office hours
See the website of Francesco Saverio Fera
SDGs




This teaching activity contributes to the achievement of the Sustainable Development Goals of the UN 2030 Agenda.
