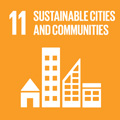- Docente: Elisa Conticelli
- Credits: 12
- SSD: ICAR/20
- Language: Italian
- Moduli: Elisa Conticelli (Modulo 1) Elisa Conticelli (Modulo 2) Dorotea Ottaviani (Modulo 3)
- Teaching Mode: In-person learning (entirely or partially) (Modulo 1); In-person learning (entirely or partially) (Modulo 2); In-person learning (entirely or partially) (Modulo 3)
- Campus: Bologna
- Corso: First cycle degree programme (L) in Architecture-Engineering (cod. 5695)
Learning outcomes
The course forms students able to analyze and understand the urban and territorial setting and consequently to define new urban planning and design frameworks;
they knows the Italian planning framework from its initial generation till the current state of art, the urban planning tools, levels and sectors, as well as the techniques for elaborating the urban plan.
the course foresees an urban design workshop, where to analyze and design a mxed use neighbourhood through a regenerativeinervention
Course contents
The course includes the following theoretical contents:
The birth of urban planning as an autonomous discipline and the first theories and utopias.
The formation of the first Italian urban planning laws and their development in the Italian context. The municipal urban plan role. Zoning, indices and urban planning standards.
The implementation of the urban plan. Expropriation and rent. equalization
urban analysis and planning.
The conservation of historical centers: policies and experiences.
public housing
Urban redevelopment and regeneration in Europe and Italy.
Environmental protection and sustainability in planning
Landscape planning
The regional urban planning reforms. The experience of the Emilia Romagna Region with the Regional Law 20/2000
The reduction of land consumption and urban regeneration. The Regional Law 24/2017 and the new municipal urban plan
the course is enriched with a part of design workshop in which students will be able to acquire analytical and design skills, measuring themselves on a real case study and can put into practice the theoretical knowledge acquired during the lectures.
practical exercises on urban intervention sizing and specific contents included in the urban plans are foreseen
Readings/Bibliography
slides on https://virtuale.unibo.it/
main references:
C. Monti (2008) Dal progetto al governo della città, Clueb, Bologna.
E. Salzano (2003) Fondamenti di urbanistica. La storia e la norma. Laterza, Bari
P. Gabellini (2001) Tecniche urbanistiche, Carocci, Roma.
G. Astengo (1966) URBANISTICA. In Enciclopedia Universale dell’Arte, vol. XIV, Venezia, Sansoni
Lynch,K. Site planning, MIT, Boston, 1974
L. Gaeta, U. Janin Rivolin, L. Mazza, GOVERNO DEL TERRITORIO E PIANIFICAZIONE SPAZIALE, CittaStudi, Milano, 2021
Teaching methods
lectures on the course contents
in-depth seminars on key topics led by external experts
exercises on specific topics
Periodic debate on the design carried out
videos
workshop will be led in tems. groups creation will take place at the beginning of the course and formalized by filling in the online form provided by the teacher
Assessment methods
oral exam on the topics touched during the lectures.
delivery of the work carried out during the workshop at least 1 week before the oral exam
the final grade will be assigned based on the outcome of the oral exam and the work done during the workshop
Teaching tools
slides with texts and audio and video material accompanying the lecture held by the teacher
all communications between the teacher and the students will take place mainly through the platform https://virtuale.unibo.it/, therefore it is necessary for the student to register at the beginning of the course
Office hours
See the website of Elisa Conticelli
See the website of Dorotea Ottaviani
SDGs

This teaching activity contributes to the achievement of the Sustainable Development Goals of the UN 2030 Agenda.
