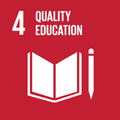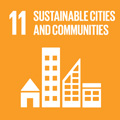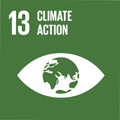- Docente: Patrizia Tassinari
- Credits: 5
- SSD: AGR/10
- Language: Italian
- Moduli: Patrizia Tassinari (Modulo Mod 1) Michela De Poli (Modulo Mod 2)
- Teaching Mode: Traditional lectures (Modulo Mod 1) Traditional lectures (Modulo Mod 2)
- Campus: Bologna
- Corso: Second cycle degree programme (LM) in Planning and management of agro-territorial, forest and landscape (cod. 8532)
Learning outcomes
At the end of the course unit the student has acquired the main knowledge in the field of the contemporary European conception of landscape, through theoretical lessons and a critical analysis of examples of landscape projects in the international context.
In detail, the student is able to:
- critically read the guidelines, regulations and landscape planning instruments from the European to the local scale;
- interpret the ‘condition of places' as a result of the laws in force and assess the possible future scenarios for a sustainable development of the rural landscape;
- -clarifying/making/explaining choices through mastery of tools and methods of landscape planning and design.
Course contents
As highlighted by the European Landscape Convention, the different characterization of various landscapes represents a value to be protected, in which identity and readability are key elements of the landscape quality and consequently of the quality of life of the populations. Within this conception, in which the whole landscape is in constant evolution and transformation, its knowledge and the awareness of its composing essential is fundamental for the definition of planning objectives and guidelines and of landscape design actions.
Based on these elements, the course deals with the interpretation and critical reading of the planning addresses at the various scales, to allow the students to learn how to apply the methodologies for the analysis of rural landscape, focused on the Italian context. The open space, in its various forms and characterizations which were generated over time due to the evolution of agricultural, settlement and production processes and their interactions at various scales, is taken as a reference for the in-depth study of the planning and design methods, with a focus on periurban areas. Intending the landscape as a dense web of relationships between physical, vegetational, and biological elements, in which a territorial community recognizes itself.
The course unit consists of theoretical lessons and practical application activities, which take place in classrooms and on the field through surveys on study areas. Theoretical and practical lessons are strictly related each other.
Teaching unit 1 (10 hours): landscape and spatial planning
Based on a introduction about the landscape concept, this teaching unit outlines the European orientations in the field of landscape and their transposition into the national legislation. The current institutional tools are analysed paying attention to planning criteria related to the activities of preservation, enhancement and managament of landscape aimed at the sustainable development.
Contents:
- European Landscape Convention (2000) and Guidelines for its implementation
- Italian Cultural heritage and landscape Code
- Landscape plans.
Expected knowledge and skills: at the end of the teaching unit the student is able to read critically the spatial planning tools at different scales.
Teaching unit 2 (6 hours): knowledge framework
This teaching unit is aimed to put in relation landscape addresses and landscape changes. The student are trained to read and understand landscape systems and identity elements of rural landscapes, identifying both permanence of identity elements, and transformations. Causes and municipal and super municipal planning regulations that have safeguarded (in the first case) or generated them (in the second case) are identified. Based on these analytical criteria the planned scenarios are analysed on a study area of the Emilia-Romagna region, which will be the subject of the activities of the subsequent laboratory teaching units.
Expected knowledge and skills: the student is able read and under stand the effects of current planning addresses.
Teaching unit 3 (16 hours): the conditions of places
This teaching unit consists of a theoretical part and an application part directly connected to it. The ‘condition of places' theme will be addressed considering both subjective aspects related to landscape perception, and in particular to visual perception, and objective aspects (also through the application of GIS tools) for landscape analysis. For the perceptual survey, criteria and methods for the analysis of identity landscape signs are given and examples for its cartographic representation are shown. Students (in small groups) are asked to carry out a first application of the information provided through an on-site survey focused on the study area already analysed in the teaching unit 2.
Expected knowledge and skills: at the end of this teaching unit the student is able to apply methods for a perceptive reading of landscape signs and synthesize them through a suitable chart.
Teaching unit 4 (18 hours): landscape project / vision
This teaching unit mainly focuses on practical laboratory activities, which, based on the results achieved in the previous teaching units, lead to the formulation of a project proposal within a municipal context chosen as a case study. Theoretical lessons illustrate criteria aimed at supporting the following design and planning phase which focuses on the case study subject of the laboratory; design examples and implementations are presented and discussed and analysed critically in order to acquire tools and methods for the design of rural landscape.
After a synthesis phase where all available knowledge arising from units 2 and 3 are considered, meta-design strategies aimed at the enhancement of rural landscape of the study area are defined. The design objectives consider the landscape planning inputs defined in unit 1, both for the preservation, protection and enhancement of local identity of rural landscapes, and for new interventions aimed at their revitalization in the perspective of multifunctional agriculture, with the aim to favour social, cultural and environmental functions.
In order to offer opportunities and possibilities of knowledge and experience exchange among the students, the design workshop is held in small groups of two or three students, who also present their work to the class and undergo collective reviews of their design experiences.
Expected knowledge and skills: the student is able to synthesize his/her knowledge and develops meta-design skills for the definition of planning and landscape design addresses.
Modifica Readings/Bibliography
Lecture notes given by the professor during the course.
Readings/Bibliography
Lecture notes given by the professor during the course.
Essential references:
PANDAKOVIC D., DEL SASSO A. (2013), Saper vedere il paesaggio, Novara, Edizioni Città Studi
Chapter7 – Oggetti e finalità delle rappresentazioni del paesaggio
Chapter. 8 – L’analisi del paesaggio
Chapter.10 – Pianificazione e progetto del paesaggio
ROMANI V. (2008), Il paesaggio percorsi di studio, Milano, Franco Angeli
Chapter. 6 – Nuove prospettive - pp. 170-177
TURRI E. (1998), Il paesaggio come teatro: dal territorio vissuto a quello rappresentato, Venezia, Marsilio: Introduzione; Chapter. 3 – Vedere e leggere il paesaggio; Chapter. 4 – Passeggiare dentro il paesaggio
A. CORBOZ, Il territorio come palinsesto in "Casabella", n.516, 1985
Teaching methods
The course is divided into four teaching units which consist in theoretical class lessons accompanied by practical activities and on-site surveys on laboratory case study. The theoretical lessons support the laboratory activities and thus take place in an integrated manner throughout the duration of the course, calling for the preparation of a project by the students. The contents of this work are presented and discussed jointly in workshops.
Assessment methods
This course unit is part of the Integrated Course RURAL BUILDINGS, LANDSCAPE DESIGN AND PLANNING together with the other course unit: RURAL BUILDINGS AND LANDSCAPE. Therefore, the evaluation of the integrated course takes into account jointly the level of knowledge and skills acquired by the student in relation to the contents of both course units. The knowledge and skills taught in this course unit are assessed through an interview, which evaluates the knowledge and skills acquired about each theoretical and practical teaching unit.
In particular, the evaluation of the drawings leads to a first assessment of the teamwork. Afterwards, each student has to answer to a question for each of the theoretical teaching units in order to assess the knowledge level achieved in each of them. The overall assessment takes into account the evaluation of the project and knowledge level and skills acquired by the student in relation to the contents of the theoretical teaching units.
The interview includes:
1) the illustration and discussion of the group works produced in the lab activity. Normally, the members of each group will describe, explain and discuss together their activity. The evaluation will take into consideration: the documents produced by the group, the quality of illustration and discussion by each member of the group of said works, the ability to answer questions even on parts not covered by the illustration because they are treated by other members of the group,
2) questions related to the theoretical contents.
The commission evaluates the students by taking into account the level of knowledge and skills acquired in relation to the contents of all teaching units.The evaluation is expressed with marks on a scale from 1 to 30 (pass level is 18). To pass the exam, the student needs to demonstrate to have acquired sufficient knowledge on the main contents of all the teaching units. To gain honors it is necessary to demonstrate in-depth knowledge and personal re-elaboration of the topics covered.
Failure to participate in theoretical lectures and / or practical parts only does not preclude passing the exam, however those who cannot attend must contact the professor to agree on the procedures for carrying out the assignment.
Dates, times and locations of the examinations are published on the website of the degree course. Subscriptions through the AlmaEsami web application.
Teaching tools
PC and projector; technical and thematic maps, plans; GIS software in computer lab.
Office hours
See the website of Patrizia Tassinari
See the website of Michela De Poli
SDGs




This teaching activity contributes to the achievement of the Sustainable Development Goals of the UN 2030 Agenda.
