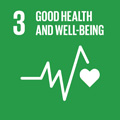- Docente: Marco Alvise Bragadin
- Credits: 2
- SSD: ICAR/11
- Language: English
- Teaching Mode: In-person learning (entirely or partially)
- Campus: Bologna
- Corso: Second cycle degree programme (LM) in Building Engineering -Architecture (cod. 5697)
Learning outcomes
At the end of the course the student will be able to plan, program and check the technical and economic actions in order to rationalize the production process.
Course contents
EN: Requirements/Prior knowledge
A prior knowledge and understanding of building systems is required to understand properly the contents of this course. In addition, students should master the computer – based drawing software – CAD.
Fluent spoken and written English is needed as a pre-requisite: all lectures and tutorials, and all study material will be in English.
EN: Course Contents
1. Construction management – project management methods for planning, scheduling, and controlling construction projects.
1.1. Project Management for Building and construction projects:
- Project Management Body of Knowledge (PMBOK)
- ISO 21500 Guidance on Project Management
1.2. Planning and Scheduling construction projects:
- Work Breakdown Structure (WBS)
- Activity duration estimate
- Diagram-based methods (Gantt, S curve, load chart, flowline)
- Activity networks - Precedence Diagramming Method PDM.
1.3. Construction Project schedule: baseline and updates
2. Construction site organization and safety-oriented job lay-out.
2.1. Design of construction site:
- Job layout stationing and logistic systems
- Safety – oriented construction site design
2.2. Good practices and safety standards for construction operations:
- construction works, excavations and demolitions
- scaffoldings, work at height
- building site systems: electrical and handling systems (cranes)
3. Occupational Health and Safety law in construction:
- Occupational Health and Safety Laws and regulations (consolidated safety act)
- Safety management and safety coordinators
- Construction site safety plans
4. Facility Management & Building Life Cycle
- Facility Management.
- Building Maintenance plan.
- Life Cycle Cost Analysis (LCC).
5. Project work / homework (groups of students):
- Building site design and organization
- Building Information Modelling (BIM)
- Construction schedule (software MS project)
Readings/Bibliography
- Class notes “virtuale.unibo.it”: https://virtuale.unibo.it/
- Bragadin Marco A., La programmazione dei lavori con i metodi reticolari, Maggioli 2011.
- Hinze J.W., Construction Planning and Scheduling. Pearson prentice hall, third ed. 2008.
- PMI, Project Management Body of Knowledge (PMBOK Guide), USA standard ANSI 99-001-2004
- ISO 21500 Guidance on Project Management
- Hendrickson C., Project Management for Construction, Carnegie Mellon University, USA.
- Trani M.L., Construction Site Design. Maggioli 2012.
- Barrie D. S., Paulson B. C., Professional Construction Management. McGraw Hill International Editions, 1992.
- Peurifoy R.L., Ledbetter W.B., Schexnayder C. J., Construction Planning, equipment, and methods. McGraw Hill International Editions, 1992.
- Frein J. P. (Ed.) Handbook of Construction Management and Organization. Van Nostrand Reinhold.
Teaching methods
The course is a component of the “Sustainable Building Process Workshop” learning activity. Sustainable Building Process Workshop is divided into two courses: Advanced Building Site and Cost Analysis.
Both courses include lectures and practical exercises.
Teaching methods: in - class lessons, mandatory homework assignments, project- work.
In-class lectures are aimed at learning the methods and tools needed for the project work implementation. Attendance in practical classes is recommended.
Assessment methods
EN
Final exam: in - class exercises and homework (mandatory). Homework will be evaluated and discussed in the final oral exam.
Achievements will be assessed by the means of a final exam. This is based on an analytical assessment of the "expected learning outcomes" described above.
In order to properly assess such achievement the examination is composed of different sessions: written session, which consist of a test, duration 2 hours; to be eligible to take the final exam the student must score in the written test a minimum total of 18 points with a maximum of 30.
The oral session consists of the following: a review of the homework and a review of the written output, in which examiners inform the student on grading criteria, and receive any student appeal supported by appropriate explanations; and a technical conversation. Homework must be completed and passed prior the oral exam.
Higher grades will be awarded to students who demonstrate an organic understanding of the subject, a high ability for critical application, and a clear and concise presentation of the contents.
To obtain a passing grade, students are required to at least demonstrate a knowledge of the key concepts of the subject, some ability for critical application, and a comprehensible use of technical language.
A failing grade will be awarded if the student shows knowledge gaps in key-concepts of the subject, inappropriate use of language, and/or logic failures in the analysis of the subject.
Teaching tools
Personal Computer, Projector, homework and building site visits.
Office hours
See the website of Marco Alvise Bragadin
SDGs

This teaching activity contributes to the achievement of the Sustainable Development Goals of the UN 2030 Agenda.
