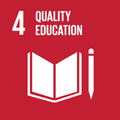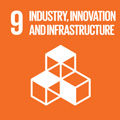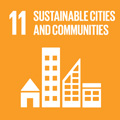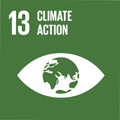- Docente: Simona Tondelli
- Credits: 12
- SSD: ICAR/20
- Language: Italian
- Moduli: Simona Tondelli (Modulo 1) Angela Santangelo (Modulo 2)
- Teaching Mode: In-person learning (entirely or partially) (Modulo 1); In-person learning (entirely or partially) (Modulo 2)
- Campus: Bologna
- Corso: Second cycle degree programme (LM) in Building Engineering -Architecture (cod. 5697)
Learning outcomes
The scientific contents of the course refer to the analysis and assessment of urban and territorial systems, that are taken into consideration in their environmental context and in the framework of natural and anthropic risks that are affecting them and of economic variables that are influencing them; the models and methods for the identification of the elements characterizing the different management policies and the intervention programmes, and for making clear the decisional processes that are leading the evolution of the considered systems. The design work concerns projects and/or plans at urban scale. The workshop will explore urban planning and urban regeneration projects.
Course contents
1. Ex-cathedra lessons + exercises (60+20 hours)
The theoretical lessons will be supplemented by seminars to which professionals and technicians of the public administration will be invited, with the aim of illustrating applied cases, and by screenings of films and documentaries on the topics covered in class with respect to which students and teachers will be asked to discuss the topics covered with reference to the knowledge learned during the lectures.
Emerging issues of urban and territorial planning - 3 CFU
Reminders of the planning levels and the different planning tools, general and sectoral.
Climate change: urban and territorial policies for adaptation and mitigation.
Containment of land consumption and ecosystem services.
New paradigms: technologies and urban development, urban health, circular urban economy.
Energy poverty, energy transition and energy communities.
Housing affodability: housing demand and social housing.
The evaluation of plans and programs: SEA and Valsat. References to EU, national and regional legislation. Monitoring.
Regional planning - 3 CFU
Brief reminders of the first experiences of regional planning in Italy.
Regional territorial plan and regional landscape territorial plan.
The system of protected areas.
Territorial Plan of the Vast Area. Metropolitan Strategic Plan, Metropolitan Territorial Plan.
The urban/rural relationship and the regeneration of rural areas.
Tourism and territorial development.
Sector Planning - 2 CFU
The planning of Eco industrial Parks.
Sector plans: integrated transport-territory planning. Intermodality, soft mobility. Transport plans.
Urban seismic vulnerability. Civil protection plans.
Risk prevention in territorial and urban planning tools.
2. Design Laboratory (4 CFU, 60 hours)
The workshop consists of the elaboration of a project proposal relating to the definition of urban planning strategies at the municipal scale, carried out in working groups that will be set by the teachers and tutors based on the number of students and the complexity of the issues to be addressed. It will be asked to develop a proposal for the analysis of the characteristics of a municipal territorial context and to develop strategies and objectives for its planning. The activity will conclude with the identification of indicators and methods for the ongoing monitoring of the proposed strategies.
The activity includes partial reviews of the progress, organized in the form of a collective workshop, during which each group will present its work and discuss it collectively together with the teacher and tutors. The workshop will end with the submission of the required assignements.
Readings/Bibliography
Materials illustrated during the lessons, which will be made available on Virtuale. The presentations will contain the references (texts and laws).
On request, in-depth texts on the individual topics covered in class may be indicated.
Teaching methods
The course programme is articulated in two parts: the theoretical part and the practical work.
1. theoretical part:
The course deals with planning and management of complex urban systems, analysing the problmes of the natural and built environment and techniques for developing planning tools, at different scales, with particular reference to plan and projects sustainability, mobility, environmental risk prevention. The theoretical presentation of the principles and rules dealt with in the lessons is completed through seminars with the participation of experts (both professionals and public administrations' officers) presenting plans and good practices.
2. Practical work
The project is developed in groups under the supervision of the teacher and of two turotrs. The object of the work is the drawing of an urban regeneration design at urban scale
Assessment methods
Oral exam (individual).
The final score consist both of the assessment of the oral exam and of the group work.
The assessment of the work group is made by the average assessment of the intermediate assessment (analysis) and of the final assessment (design), following two public seminars in which the students' group will present their work. The participation to the seminars, which have the form of a public discussion, is necessary to be admitted to the oral exam.
The group work must be concluded and the elaborated materials (panels and cd) must be at least 15 days before the date of the oral exam.
The assessment will be in a scale from 6 to 10 and will condition the final assessment as follows:
10 - 9 final maximum grade 30L
8,5 - 8 final maximum grade 30
7,5 - 7 final maximum grade 28
6,5 - 6 final maximum grade 26
< 6 failed
the oral exams is a discussion about the topics presented during the lectures and seminars.
The oral exam will be evaluated on the basis of the following aspects:
- Acquisition of the contents and methods related to the topics covered in class
- Ability to use the acquired knowledge and to connect it with each other
- Ability to argue critically and personally, reworking the acquired contents
- Lexical and semantic richness and mastery, with specific reference to technical language
Teaching tools
Slides used during the lessons, links to relevant documents (urban plans ad assessments), examples and cases (national and international)
Office hours
See the website of Simona Tondelli
See the website of Angela Santangelo
SDGs




This teaching activity contributes to the achievement of the Sustainable Development Goals of the UN 2030 Agenda.
