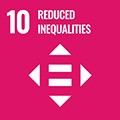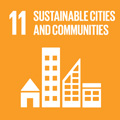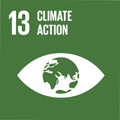- Docente: Stefania Rossl
- Credits: 8
- Language: Italian
- Teaching Mode: In-person learning (entirely or partially)
- Campus: Cesena
- Corso: Single cycle degree programme (LMCU) in Architecture (cod. 0881)
Learning outcomes
At the end of the course the student is able to deal with the project of architecture, with particular reference to the issues of the public building and its relationship with the contemporary city.
Course contents
The "Laboratory of Architectural Design IV A" (C.I. 12 CFU) is mainly constituted by the characterizing teaching "Architecture and Architectural Composition II" (8 CFU) and "Landscape Architecture" (4 CFU).
The course deals with the theme of the design in the collective building and its immediate surroundings intended as a fundamental part of the city and a reference for the genesis and evolution of urban morphology. The contents of the design research fit into the more general context of the study of the city and the territory, considering collective buildings as artifacts that participate in the culture of a place by reflecting the characters and contradictions of civilian life. The study of the city presents numerous examples in which the definition or redevelopment of new urban fabrics constitutes the result of changes occurred over time where collective buildings, in function of their positional value, take on the role of catalysts for the development of the city. In this sense, the relationship between public building and urban form constitutes the central part of the project, the area in which the theory of the project finds its place for verification and experimentation of new processes involving parts of cities that need to be re-thought and re-developed in the hypothesis of new strategies oriented to the vision of an idea of a more sustainable and safe city. In order to achieve this process, it is considered a priority to verify the relationships between new intervention and architectural tradition and to reflect on the relationship that exists, in the contemporary project, between architecture and place, typology and morphology, form and structure. The project analyzes the existing architectures with the intent to grasp the links already present between the artefacts, observes the different portions of the city to research the reasons for the urban form, to trace its development over time. The identification of urban facts and the reflection on the possible transformation of their peculiar characters in function of new scenarios leads to a constant comparison with the history of the city but also to the hypothesis of new analogical relationships that the city and its elements suggest. The Laboratory identifies the project as the preferred tool for investigating architecture and the city, recognizing in the cultural aspects of the place the founding principles that continue to determine its evolutionary aspects. The theme of the project will be the redefinition of an area within the urban context, with particular attention to the connections that the site establishes with the built, natural and cultural landscape.
Aims:
- To get an analytical interpretation of the characters of the site through the categories of the design process with graphic and iconographic tools.
- To set up a reasoned relation with pre-existing urban core, the residential fabric (private area) and collective buildings (public space).
- To consider the project of collective buildings as an opportunity to rethink in critical terms the relationship between type and architectural invention.
- To interpret the collective buildings as a part of the contemporary city, space devoted to research and collectivity, issue connected to “the times” within it is located.
Readings/Bibliography
- H. Focillon, Vita delle forme seguita da elogio della mano, piccola Biblioteca Einaudi, Mi, 2002;
- R. Moneo, La solitudine degli edifici ed altri scritti, 2 voll., Allemandi, Torino 1999;
- R. Moneo, Inquietudine teorica e strategia progettuale nell'opera di otto architetti contemporanei, Electa, Milano 2005;
- R. Moneo, L’altra modernità. Considerazioni sul futuro dell’architettura, Christian Marinotti edizioni, Milano 2012;
- N. Pevsner, Storia e caratteri degli edifici, Fratelli Palombi srl, Roma, 1986;
- L. Quaroni, Progettare un edificio. Otto lezioni di architettura, Gangemi, Roma, 1988.
- E. N. Rogers, Gli elementi del fenomeno architettonico, Guida, Napoli, 1981.
- E. N. Rogers, Esperienza dell’architettura, Einaudi, Milano 1958 (Milano: Skira 1997);
- A. Rossi, Scritti scelti sull'architettura e la città, Clup, Milano 1975;
- O. M. Ungers, La città dialettica, Skira, Milano 1997.
Teaching methods
The teaching of the laboratory is based on the constant comparison between project and theory and is manifested through the tools of drawing. The laboratory provides for comparison and continuous discussion with the different working groups, it will be divided into two phases: the first phase is dedicated to the definition of the urban project identifying the system of connections that are established between the new intervention and the fabric existing, the second phase to designing a public building at the architectural scale.
The design project is followed by a series of reading exercises and analysis of the city and by a cycle of lessons dedicated to the in-depth knowledge of the area being studied, to the theoretical aspects related to the themes of the urban project and to the typological definition of the public building.
Assessment methods
The "Laboratory of Architectural Design IV A" (C.I. 12 CFU) is mainly constituted by the characterizing teaching "Architecture and Architectural Composition II" (8 CFU) and "Landscape Architecture" (4 CFU).
The final grade will consider the results obtained in the exercises carried out during the year and together with the contents and the elaborate produced in the integrated course. Each criterion will be awarded from 0 to 6 points.
1 - Knowledge of research themes and coherence of the project path
2 - Compliance of the project proposal with the requests indicated (project tables)
3 - Quality of the architectural project in relation to the urban space
4 - Graphic quality of the designs of the models presented
5 - Congruence with the theoretical aspects communicated through the lessons, revisions and the integrated course of Landscape Architecture Teaching
Teaching tools
The thematic bibliographies, provided during the course, are the main reference for the acquisition of information, necessary for the development and analysis of the project. During the thematic seminars and lectures audiovisual equipment will be used. Students will use tools for digital drawing, for 3D modelling, particular relevance will be dedicated to the realization of physical models.
Office hours
See the website of Stefania Rossl
SDGs



This teaching activity contributes to the achievement of the Sustainable Development Goals of the UN 2030 Agenda.
