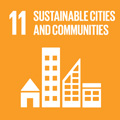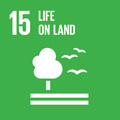- Docente: Anna Costa
- Credits: 6
- SSD: ICAR/15
- Language: Italian
- Teaching Mode: In-person learning (entirely or partially)
- Campus: Bologna
- Corso: First cycle degree programme (L) in Ornamental plants and landscape protection (cod. 8523)
Learning outcomes
At the end of the course the student acquires the main tools of landscape design of green spaces inherent to the culture and the technical definition of the project. They are essential for a deep understanding of historical and contemporary works and for the development of one's own design awareness. The student also knows the elements of organization and management of the site that are of greater importance in the field of design. In particular, at the end of the course the student is able to evaluate the functions of green spaces in the urban landscape balance, the relative design orientations and the compositional criteria for the design of green spaces (parks, gardens, sports areas), also in the scope of participatory planning processes. It is also able to understand and write independently all the types of drawings that make up the green project. The student acquires the reference elements for the progressive future development of a mature design awareness, accompanied by the knowledge related to the legislation and professional ethics inherent to the issues of the sector. The student develops the ability to relate on a cultural level and with specialists from the other disciplines involved in the design.
Course contents
The course proposes theoretical readings and a critical examination of examples related to the design of parks and gardens, with a focus on the experiences and values (social, aesthetic, symbolic ...) of the contemporary era, within the broader discipline of landscape architecture. This is for the purpose of forming a critical capacity and a design awareness inherent in the design of open spaces (private / public, at the garden and city scale).
The course aims to provide theoretical knowledge but at the same time to establish a design and testing laboratory, through ex-tempore and final synthesis exercises, on the theme of the park and the garden, intended as places in a dialectical and vital relationship with its own context: architecture, the contemporary city, its margins, the extra-urban territory.
Prerequisites
The student who accesses this teaching is in possession of a good preparation in the fundamentals of the history of landscape architecture, landscape ecology, territorial analysis and project representation. This knowledge and skills are provided by the courses provided during the first and second year of the course.
Teaching unit 1. Theoretical contents [24 hours]
This teaching unit provides the cultural tools necessary for the development of the exercise (teaching unit 2). The following topics will be analyzed and studied:
- Presentation of the course of the program, main contents, objectives and methods;
- Know and read a "place", an "empty" space (but full of sensitive elements): theories and methods of analysis and representation. Authors and examples;
- General criteria for landscape design: balance of scale, coherence and synergy between the different elements that make up the open space project. Concepts, authors and projects;
- Compositional and technical aspects of the arboreal, shrub and herbaceous vegetation project. Authors and reference projects;
- Compositional and technical aspects of the soil design: topography and materials. Authors and reference projects;
- Reading and analysis of some specific case studies at national and international level in the field of landscape design;
Teaching unit 2. Project theme [36 hours]
The teaching unit 2 consists in the development of analysis activities and landscape design of a specific place, carried out in groups and / or individually and structured as follows:
- Study visits (field activities);
- Analysis and interpretation of the place (critical analysis), with particular reference to the following aspects: reading of the territory; mapping of the aspects characterizing the place; vegetation, soil and exposure; the relationships between full and empty; spatiality and scale relationships; visual perception; other;
- The general project criteria: summary table, concept and master plan;
- The development of the design solution;
- The technical report of the project.
The development of the project theme will be organized through phases defined in the contents and in the times that will develop, in the main contents, during the laboratory moments.
Readings/Bibliography
General reference bibliography of mandatory consultation (texts and magazines available in the library of Plesso Vespignani and / or Scarabelli Institute of Imola or online):
- Corajoud M., ‘Les neuf conduits nécessaires pour une propedéutique pour un apprentissage du project sur le paysge’ (‘To the students of the schools of lanscape-architecture’), in http://corajoudmichel.nerim.net/10-textes/elements-des-9-conduites/00neuf-cond-vignettes.html
- La Convenzione Europea del Paesaggio. Firenze, 2000, in http://www.convenzioneeuropeapaesaggio.beniculturali.it/index.php?id=1&lang=it
- Cortesi I., Il parco pubblico. Paesaggi 1985-2000. Federico Motta, Milano 2000
- Clement G., Il giardino in movimento. Quodlibet, Macerata 2011
- Rocca A., a cura di, Gilles Clément. Nove giardini planetari. 22Publishing, Milano 2007
- Clement G., Il manifesto del terzo paesaggio. Quodlibet, Macerata 2005
- Atelier Le Balto, Pasquali M., a cura di, Archipel. L’arte di fare giardini. Bollati Boringhieri, Torino 2008
- Latini L., Cunico M., a cura di, Pietro Porcinai. Il progetto del paesaggio nel XX secolo. Marsilio, Venezia 2012
- Oudolf P., Kingsbury N., Landscape in landscale. The Monacelli Press, New York 2010
- Panzini F., a cura di, Prati urbani. I prati collettivi del paesaggio della città. Fondazione Benetton Studi Ricerche-Antiga Edizioni, Treviso 2018
- “Suolo come paesaggio”. Giornate internazionali di studio sul paesaggio 2020, XVI edizione. Videoregistrazione in: http://www.fbsr.it/paesaggio/giornate-di-studio/suolo-come-paesaggio/
- “Prati, commons”. Giornate internazionali di studio sul paesaggio 2017, XIII edizione. Videoregistrazione in: http://www.fbsr.it/paesaggio/giornate-di-studio/prati-commons/
- “Sul ritorno del bosco”. Giornate internazionali di studio sul paesaggio 2016, XII edizione. Videoregistrazione in: http://www.fbsr.it/paesaggio/giornate-di-studio/sul-ritorno-del-bosco/
- SLA architects, Why we love trees. In https://issuu.com/sla_architects/docs/why_we_love_trees
- SLA architects e altri, Climate adaptation & urban nature. Development catalogue. In https://issuu.com/sla_architects/docs/bynatur_booklet_uk_small
For the choice of vegetation, refer to the numerous books at the libraries of the Plesso Vespignani and the Scarabelli Institute in Imola.
Further texts and/or articles will be suggested during the course and made available in ‘Insegnamenti online’.
The individual lessons, which are considered an integral part of the bibliography of fundamental consultation, will also be made available in the form of a lecture note from the beginning of the course.
For topics related to landscape project representation techniques, refer to the bibliography of the ‘Digital Representation Of The Project’ course which can be consulted in the course program. The consultation of this bibliography is considered fundamental for the correct representation of the project.
For further information on the history of the landscape, refer to:
- Daini M., Una storia tante storie. Dai giardini di Babilonia al bosco verticale. Ed. Il Nuovo Diario Messaggero, Imola 2020
- Panzini F., Progettare la natura. Architettura del Paesaggio e dei giardini dalle origini all'epoca contemporanea. Zanichelli, Bologna 2005
- Mosser, M., Teyssot, G., L'architettura dei giardini d'Occidente. Dal Rinascimento al Novecento, Electa, Milano 1990
- Panzini, F., Per i piaceri del popolo. L'evoluzione del giardino pubblico in Europa dalle origini al XX secolo. Zanichelli, Bologna 1993
Teaching methods
The course is divided into two teaching units: the first consists of lectures related to the contents of the course and the second involves design laboratory activities or the performance of exercises of analysis and landscape design, with individual, collective and public reviews (in way to make the review a moment of collective confrontation for the whole class) of ongoing work. The lectures and the moments of carrying out the project theme (workshops and reviews) will be continuously alternated during the course.
It is specified that during the first lesson of presentation of the course the complete program of the course will be presented, with the lineup of theoretical lessons, moments of laboratory and public revisions; the general program will be put online in ‘Insegnamenti online’ to facilitate even working / non-attending students who will then be able to evaluate, well in advance, whether to be present punctually at some lessons. Furthermore, all the diagrams / lecture notes of each lesson, including specific bibliographies, will be made available to students from the beginning of the course.
Non-attending students must contact the lecturer at the beginning of the course.
The course is a very dynamic course in which students will be prompted on several occasions in small interventions in order to develop the oral presentation skills of their project and any small in-depth analysis.
Assessment methods
The course is part of the Integrated Course ‘Landscape Design and Spatial Planning’, together with teaching ‘Land and Landscape Planning’; therefore the evaluation of the integrated course jointly takes into account the level of knowledge and skills acquired by the student in relation to the contents of all the aforementioned courses.
Since this is an Integrated Course it should be noted that the recording teacher is Prof. Patrizia Tassinari.
The knowledge and skills imparted by this teaching are evaluated according to the following methods:
Test 1 (individual or in groups of up to 3 students). Theme: design exercise. Presentation of the graphic drawings sufficient for a complete description of the landscape project assigned at the beginning of the course, from the territorial reading and critical analysis to the definition of the project itself; the technical report of the project will also be requested and the oral presentation of the work performed in its entirety will be evaluated.
Test 2 (individual). Theme: oral verification of the theoretical contents presented during the course.
To pass Test 1, the subject will be provided and explained at the beginning of the course by the lecturer. The documents required vary from year to year depending on the complexity of the project for which processing is requested. The materials requested refer to what is described in the ‘Program / Contents - Teaching Unit 2: Project theme’ point.
The documents that are required for the representation of the project proposal will be indicatively: plans and sections in different scales (from the territorial to the detailed), three-dimensional views with different techniques (axonometric, perspectives, images and their re-elaboration, photomontages, collages, etc. ), details, sketches, diagrams, diagrams, legends, short texts, report. This exercise will be evaluated during the exam and the complete pdf must be sent via email to the lecturer approximately 5 days before the exam date.
It should be noted that the study of the design theme (Test 1) will have to be developed with digital techniques. Sketches and drawings by hand can be entered only if they are scanned and inserted consistently in the general layout of the work.
The exam is an oral test in which the student presents the project developed during the course (test 1) and is questioned on the theoretical contents (test 2, two/three questions per student). The total duration of the exam depends on the number of students per group.
All the explanatory materials for the correct development of the individual tests, both in terms of design (test 1) as theoretical (test 2), will be made available to students so that even working / non-attending students have all the information to carry out the course program correctly. In this regard, it is emphasized that working / non-attending students will have to take the exam in the same manner as those attending, carrying out all the tests individually. These students are however requested to contact the lecturer at the beginning of the course.
We also remind you that online registration for the exam is mandatory for all students, under penalty of exclusion from the exam.
Teaching tools
PC and video projector for frontal lessons.
The teaching activities by the teacher will take place through the projection and discussion of graphic, photographic and text materials.
The application activities will be carried out by the students with digital techniques, according to the teacher's specific indications.
Office hours
See the website of Anna Costa
SDGs




This teaching activity contributes to the achievement of the Sustainable Development Goals of the UN 2030 Agenda.
