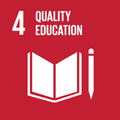- Docente: Anna Maria Manferdini
- Credits: 6
- Language: Italian
- Teaching Mode: Traditional lectures
- Campus: Cesena
- Corso: Single cycle degree programme (LMCU) in Architecture (cod. 0881)
Learning outcomes
At the end of the course, students acquire methodologies and tools to qualitatively and quantitatively analyze urban aggregates, architectures and the environment in which they are inserted.
Course contents
The Survey of Architecture Course (32647 - Integrated Course) is an integrated course that combines the Architectural and Urban Survey Course (32648) and the Tools and Methods of Architectural Survey (32649) one.
The aim of the Architectural and Urban Survey Course is to provide knowledge on the theoretical
fundaments of survey, on different approaches, methodologies,
procedures and on their integrated use. The Course will highlight
the different aims of the survey, from documentation, to analysis,
to support of recovery and restoration interventions.
Particular attention will be paid on the analysis of case studies, of their context, of their morphological, metric and radiometric characteristics, of their complexity, scale of detail, of the different aims of communication and of the possibilities to represent the surveyed information.
Each survey and representation methodology and technique will be described in its peculiar characteristics and effective potentialities.
In particular, the main topics covered during the course will be the following:
Preliminary survey analysis:
- aim of the survey;
- analysis of the case study and its morphological, geometric and material characteristics;
- complexity analysis, measurement methods, error theory and level of detail of the survey and drawing.
Visual, direct, instrumental, photogrammetric survey.
High resolution 3D digital surveys using active and passive sensors.
Methodological approaches, peculiarities, purposes, instruments and equipment, practices.
Survey campaigns planning.
Direct survey foundaments:
- sketches, reference planes and elements, verification of horizontality and verticality, alignments;
- trilaterations, direct and indirect measures.
Multi-scale resolution indirect survey:
- use of the total station, of instruments with active and passive sensors (laser scanner, photogrammetry).
Extraction of the collected information and data management for 2D and 3D representation.
Management of dense point clouds for the drawing of 2D orthogonal projections.
Use of clouds for the generation of continuous 3D digital models. Polygonal modeling.
Photography as a documentation tool. Ortho-photos.
Colour survey.
Decay survey.
Graphic representation:
- scales and level of detail, types of lines, thicknesses, graphic conventions, use of graphic symbols;
- representation of materials, colors and degradation;
- thematic maps.
Readings/Bibliography
DOCCI M., MAESTRI D., Il manuale del rilevamento architettonico e urbano, Laterza, Bari, 2003.
DOCCI M., MAESTRI D., Storia del rilevamento architettonico e urbano, Laterza, Bari, 2003.
MARINO L., (a cura di), Dizionario di restauro archeologico, Alinea ed., Firenze, 2003.
MARINO L., (a cura di), Restauro architettonico, lezioni ed esercitazioni, Alinea ed., Firenze, 1996.
BENEDETTI B., GAIANI M., REMONDINO F. (a cura di), Modelli digitali 3D in archeologia: il caso di Pompei, Edizioni della Normale, Pisa, 2010.
GUIDI G., RUSSO M., BERALDIN J-A., Acquisizione 3D e modellazione poligonale, McGraw-Hill Education, 2010.
DE LUCA L., La fotomodellazione architettonica. Rilievo, modellazione, rappresentazione di edifici a partire da fotografie, Dario Flaccovio Editore, Palermo, 2011.
During the lessons, further references will be provided on specific topics.
Teaching methods
The Course will be organized in lectures and field practice with the purpose of experiencing concepts illustrated during lectures. During these practice, different techniques, technologies and instrument will be tested and used in order to practically compare their different peculiarities, potentialities and integrated use.
The survey practice will be conducted both through group and individual activities.
During the course, some classes will be held in IT labs.
As concerns the teaching methods of this course unit, all students must attend Module 1, 2 [https://www.unibo.it/en/services-and-opportunities/health-and-assistance/health-and-safety/online-course-on-health-and-safety-in-study-and-internship-areas] on Health and Safety online.
Assessment methods
The exam of RILIEVO ARCHITETTONICO E URBANO consists in the verification of all modules/teaching programs that form the integrated course.
The exam will take place on a single date and will consist in the evaluation of the drawings and an oral interview.
In particular, the drawings will focus on the following macro topics covered in class:
- direct survey method;
- image-based survey methods;
- range-based survey methods.
Drawings will be evaluated in their geometric correctness and graphic quality.
During the oral interview, students will be asked to illustrate the theoretical foundations illustrated during lessons and to present the final drawings produced during the exercises.
The exam mark is unique and corresponds to the overall assessment of the teaching topics of the modules/courses of the integrated course.
The graphic documents and the oral will be assessed on the basis of the following criteria to which the points in the list will be assigned respectively:
1) geometric correctness and graphic quality of drawings; for a total of up to 24 points, divided as follows:
- direct survey method, up to a maximum of 8 points;
- image-based survey methods, up to a maximum of 8 points;
- range-based survey methods, up to a maximum of 8 points.
2) verification of the oral exam, up to a maximum of 6 points.
Teaching tools
Students will use the instruments, equipment, software and hardware available in the laboratories.
In particular, students will be able to use all the equipments that will be useful during survey campaigns.
They also will be able to use the computer labs for the management of collected data and during the representation step.
At the end of each lesson, the material shown will be available to students on this platform https://elearning-cds.unibo.it/
Office hours
See the website of Anna Maria Manferdini
SDGs

This teaching activity contributes to the achievement of the Sustainable Development Goals of the UN 2030 Agenda.
