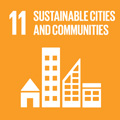- Docente: Annalisa Trentin
- Credits: 8
- SSD: ICAR/14
- Language: Italian
- Teaching Mode: In-person learning (entirely or partially)
- Campus: Cesena
- Corso: Single cycle degree programme (LMCU) in Architecture (cod. 0881)
Learning outcomes
The module aims to provide the student with the appropriate knowledge for the development of an architectural project, in a multi-scale pathway, from the territory to the living cell. Through the study of different variables, such as knowledge of the cultural, social and territorial context, the student will be able to coherently support the theoretical reasons for the project and the architectural-compositional choices. By means of the knowledge acquired, linked to the study of the territory and interventions on the theme of the horizontal city, the student will be able to develop critical autonomy and will be able to tackle complex projects both from a theoretical and compositional point of view.
Course contents
The aim of the course, which is part of the degree laboratory Villes Minières du Maroc, is to provide students with the tools to understand the development dynamics of the horizontal city through an analysis of the main aggregative systems of minimal dwellings up to the conformation of neighbourhoods connected to productive areas. In particular, the model neighbourhood in the city of Khouribga will be analysed, starting from the study of the consolidated city of Islamic matrix and some projects implemented in Morocco since the 1920s. The Khouribga region is one of the first to have been the subject of OCP - Office Chérifien des Phosphates' interests, as well as one of the largest and most productive. Surrounding the Ouled Abdoun deposit, discovered in 1920, are the mining centres and towns of Boujniba, Boulanouare, Hattane, Khouribga and Oued Zem.
Conceived as autonomous and independent centres, these settlements were designed according to a recurring scheme that included: the installation of water and electricity networks; the construction of infrastructures for the transport of phosphates; basic services for daily life (schools, hospitals, churches, mosques, leisure and sports facilities); residential neighbourhoods for executives and office workers (cottages and terraced houses), for workers.
While for the urban design of the employees' houses, OCP's architects and technicians drew inspiration from the model of European garden cities, the workers' neighbourhoods are organised according to a scheme of patio houses juxtaposed to form a compact settlement surrounded by a wall, in which the only collective space is located in a barycentric position and houses the market, the entrances to the mosque, the hammam and the communal bakery.
The documentation and study of certain Villes Minières are intended to respond to two fundamental issues: the need to make this unknown and generally disowned heritage known, with the aim of raising stakeholders' awareness of their architectural, urban, historical and cultural value, which should hopefully generate virtuous actions for their preservation; and the recovery of certain design themes, adapted to today's needs, for projects to extend the mining settlements themselves or to build new towns.
Readings/Bibliography
Michel Ecochard, Casablanca : le roman d'une ville, Edition de Paris, 1955;
Jean-Luis Cohen, Monique Eleb, Casablanca: colonial myths and architectural ventures, The Monacelli Press, New York 2002;
Tom Avermaete, Serhat Karakayali, Marion von Osten, Colonial Modern: Aesthetics of the Past, Rebellions for the Future, black dog publishing, 2010;
Tom Avermaete, À la recherche des villes patronales: les petites villes minières marocaines dans les archives européennes, in Construire au-delà de la Méditerranée. L’apport des archives d’entreprises européennes (1860- 1970), a cura di Claudine Piaton, Ezio Godoli David Peyceré, Publications de l’Institut national d’histoire de l’art, Arles, 2012;
Maristella Casciato, Tom Avermaete, Casablanca Chandigarh: A Report on Modernization, CCA, Park Book, 2014;
Thomas Niederberger, Tobias Haller et al, The Open Cut: Mining, Transnational Corporations and Local Populations, Action Anthropology/Aktionsethnologie, 2016;
Sascha Roesler, Habitat Marocain Documents. Dynamics Between Formal and Informal Housing, Park Book, 2017;
Teaching methods
he course is organised through lectures, seminars, workshop activities with design/application exercises of the acquired notions.
An initial analytical phase defined as 'knowledge phase' will be developed, after which, having identified a study area, a project will be developed oat the urban and architectural scale.
Assessment methods
The examination of the teaching module will be taken in a joint manner with the modules of the Villes Minières du Maroc degree workshop, the assessment for the eligibility will take into account the results achieved in the various laboratory activities. The proficiency will combine the assessment of the project exercises developed within the individual teaching modules and an oral discussion on the content of the activities carried out during the course.
The assessment in the examination will depend on the quality of the exercises and the discussion of their presentation, with references to the course bibliography. In addition to drawing and representation techniques, particular importance will be attached to the ability to use appropriate and correct disciplinary terminology.
The examination will be preceded by a seminar, which all course participants are compulsorily required to attend. At the end of the seminar, the student who has completed the required assignments (details of the assignments will be provided at the beginning of the course) may sit the examination. The examination will consist of the exposition and presentation of the analysis and project work. The quality of the presentation, the knowledge acquired, the theoretical depth, the correctness of the project and the quality of the papers will be considered.
Further specifications will be provided as the laboratory progresses.
Teaching tools
Each student needs to be provided with tools for the development of the project, both for hand drawing and digital drawing. All the drawings will be developed on a layout that will be provided at the beginning of the course.
The related teaching materials will be available to the student in digital format on UNIBO's VIRTUAL LEARNING ENVIRONMENT platform (https://virtuale.unibo.it/ )
Office hours
See the website of Annalisa Trentin
SDGs

This teaching activity contributes to the achievement of the Sustainable Development Goals of the UN 2030 Agenda.
