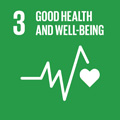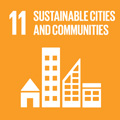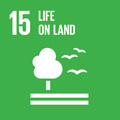- Docente: Elena Mucelli
- Credits: 8
- Language: Italian
- Teaching Mode: In-person learning (entirely or partially)
- Campus: Cesena
- Corso: Single cycle degree programme (LMCU) in Architecture (cod. 9265)
Learning outcomes
At the end of the module, the student learns design techniques through a set of exercises, from the description, to the relief and to the representation of significant buildings that have determined different periods of history, as a prelude to an individual architectural composition.
Course contents
The Lab Progettazione Architettonica I (C.I. 14 CFU, 180 hrs) is combined by:
Architecture and Architectural composition I (8 CFU, 120 hrs), Distributive Features of Buildings I(4 CFU, 40 hrs) and City and Landscape Representation (2 CFU, 20 hrs).
The teaching of Architecture and Architectural Composition I, considering architecture as the synthesis of a cultural process starting from the permanence value of some "archetypal forms", is based on the belief that the project requires a cognitive and analytical commitment.
The study of the history of architectural language is therefore defined as a necessary prerequisite for the understanding of contemporary thought. The relationship between forms and meanings in fact never comes to be defined mechanically but follows a slow historical process that differs from place to place and which, due to its permanence character, allows you to work, within a specific cultural area, on a vocabulary of figures that can be described and therefore reinterpreted.
It is therefore considered necessary, in the design process, to use the "already done" understood in its unitary dimension but also as a set of parts that can be analyzed according to the constitutive elements and the order that regulates their composition. The architecture design is understood as a process within which constructive, technical and expressive elements converge, regulating themselves according to a coherent organization. Within this field, issues related to the logical definition of the compositional procedure will be addressed.
The activity of the Laboratory favors the typological and formal aspects focusing on the analysis of the architectural space and defining its own cultural horizon through the knowledge of the theories of composition and some architectures of disciplinary relevance. Lectures, seminars and exercises will contribute to investigate the different aspects of the Architectural Phenomenon.
The subject of the course is the single-family home intended as a place to "stay", linked to a specific function but also to a culture of living and the general concepts on which it is based.
The laboratory is divided into a theoretical part and a practical part.
The theoretical part consists of a series of lectures and seminars aimed at investigating the logical principles of architectural composition through the illustration of projects by some masters of modern architecture.
As regards the application aspects, the laboratory's activity is divided into two phases: a first phase (October-January) purely analytical and a second (February-May) dedicated to the design of a small residential building.
In the first period, the student, supported by didactic and bibliographic material provided by the teachers, will devote himself to the study of some fundamental examples of houses taken from the history of architecture, returning them through redesign and three-dimensional reconstruction. The student, identifying parts and constitutive elements of the architectures and retracing the choices that led to the definition of these elements, will verify the passage from principles to language, recognizing the project as a significant moment of theoretical construction.
At the end of this first period, the teacher will examine the work done by the students with the assignment of an evaluation (A-excellent, B-good, C-sufficient, D-insufficient).
The assumption of grammatical and syntactic elements, as an acquisition not so much of rules as of methods, will allow in the second phase of the course, in which the design theme will be addressed, the compositional control of the elements that define the entire architectural organism.
The project, taken as the result of a complex and non-linear procedure, will be addressed through the interaction between knowledge factors (history, place, memory, techniques) and knowledge composition (translation into architectural figures), by researching a dimension that does not admit “the solution”, but a patient research of the materials and forms that will produce the architectural work.
The theoretical lessons in the classroom will be accompanied by periodic reviews and some collective seminars on the progress of the work.Readings/Bibliography
LOOS, A., Parole nel vuoto, I. ed. or.1921, Adelphi 1972.
ROGERS, E.N., L’esperienza dell’architettura, Einaudi, Torino, 1958 (ried. Skira, Milano, 1997).
ROSSI, A., Autobiografia scientifica, Pratiche, Parma, 1990.
TESSENOW, H., Osservazioni elementari sul costruire, F. Angeli, Milano 1974.
Specific bibliographic information will be provided.
Teaching methods
The laboratory consists of a theoretical part, carried out with lectures in the classroom, and a practical part carried out with activities in the laboratory. The theoretical part has the task of introducing the student to the study of architectural composition through the knowledge of the thought of some masters of architecture. The practical part is aimed at the acquisition of design techniques through a set of organically structured exercises.
The work will be organized in study groups. The design hypotheses developed will be illustrated using the tools and techniques of representation indicated by the teacher. The architectural model will be the privileged tool both for the analysis phase and for the design phase.
Assessment methods
The Architectural Design Laboratory I (C.I 14 CFU, 192 hours) is constituted, in addition to the characterizing teaching of Architecture and Architectural Composition I (8 CFU, 120 hours), by a module of Distributive Features of Buildings I(4 CFU, 40 hours) and a City and Landscape Representationmodule (2 CFU, 20 hours).
The final exam includes verifying the learning of the contents of all the courses that make up the integrated laboratory and takes place in a single exam.
The topics covered in class, the contents of the texts indicated in the bibliography and the design reflections developed within the Laboratory will be verified through:
- collective discussions in the classroom;
- intermediate seminars;
- discussion during the examination.
The final exam and the verification of the understanding of the laboratory contentswill take place through the evaluation of the project documents and exercises carried out during the year and the verification of knowledge of the theoretical issues addressed within the different courses.
The final grade, attributed also taking into consideration the results obtained in the exercises carried out during the year, will be determined by the sum of the assessments relating to the following criteria:
1 - Consistency of the design process (reference analysis and project tables);
2 - In-depth study of the design research and quality of the proposed compositional and distribution system, also in the light of the knowledge acquired in the module of Distributive characteristics of buildings I (project tables);
3 - Quality of the graphics presented, also in the light of the knowledge acquired in the City and Territory Design module (project tables);
4 - Quality of the models presented (analysis and design models);
5 - Knowledge of the disciplinary aspects addressed by the module of Distributive Features of Buildings I(project tables and discussion of the topics covered in the lessons);
6 - Knowledge of the disciplinary aspects addressed by the City and Landscape Representationmodule (sketchbook and discussion of the topics covered in the lessons).
Each criterion will be awarded from 0 to 5 points. The elements considered for the graduation of the score for each criterion are indicated in brackets.Teaching tools
The thematic bibliographies provided during the course will constitute the main reference for the acquisition of the information necessary for the development of the analysis and the project.
The teaching material presented in class will be available in electronic format through the digital platform reserved for students of the Degree Course.
The use of audiovisual materials and the scheduling of thematic seminars are foreseen.
Office hours
See the website of Elena Mucelli
SDGs



This teaching activity contributes to the achievement of the Sustainable Development Goals of the UN 2030 Agenda.
