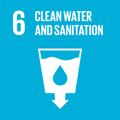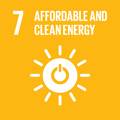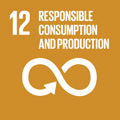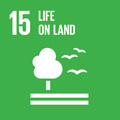- Docente: Andreas Sicklinger
- Credits: 6
- SSD: ICAR/13
- Language: Italian
- Moduli: Andreas Sicklinger (Modulo 1) Massimiliano Biagio Baglieri (Modulo 2)
- Teaching Mode: Traditional lectures (Modulo 1) Traditional lectures (Modulo 2)
- Campus: Bologna
- Corso: Second cycle degree programme (LM) in Advanced Design (cod. 9256)
Learning outcomes
The module collects the stimuli offered by the teaching of Technical Architecture and inserts them within a design process related to a component or product of appropriate complexity to explore its peculiarities. At the end of the teaching, the student knows how to analytically explore the complexity of a component exposed to the environmental and climatic conditions of the construction industry.
Course contents
The "Montecatone" rehabilitation center
The course deals with the analysis and presentation of possible uses of an abandoned building near the "Montacatone" rehabilitation center in the municipality of Imola (BO).
The rehabilitation center is of national importance for its ability to rehabilitate people with spinal injuries, both for health reasons and for reasons of accident. Over the years the center has grown a lot and through important achievements in its activities, today the number of requesting patients is increasingly high, so much to saturate the available beds. Furthermore, new activities related to rehabilitation techniques could be effectively introduced in case of space availability. Furthermore, since these are long-term therapies, a series of annexed and connected services can also give greater relief to families, involved in patient care.
The building in question is a 1930s building, typical of rationalist architecture. Its state of neglect is not yet too advanced and restoration projects have now been commissioned to take advantage of the proximity to the center of Montecatone, which today only uses the land around the building as a parking lot. Instead, with an intelligent connection (structural, functional, integrativ etc) the building could give a large number of opportunities to better manage the area, also giving the possibility of making the center more sustainable through paid services.
In combination with the Technical Architecture module, the student is confronted with an existing building context, in which he/she must study the existing spaces, analyze and hypothesize new uses and integrate with architectural components possible annexes that allow penetration of the two buildings (in the physical sense , or just functional).
Readings/Bibliography
E. Dassori, R. Morbiducci, Costruire l'architettura, Tecniche Nuove, Milano 2010.
B. Munari, Da cosa nasce cosa. Appunti per una metodologia progettuale, Laterza, Roma 2010.
M. Salvadori e R. Heller, Le strutture in architettura, Nuova edizione ampliata, ETASLIBRI, Milano 1992.
M. Salvadori, Perché gli edifici stanno in piedi, Bompiani, Milano 2000.
M. Salvadori, M. Levy, Perché gli edifici cadono, Bompiani, Milano 1997.
V. Olgyay, Design with Climate: Bioclimatic Approach to Architectural Regionalism, Princeton University Press, Princeton 1963.
R. Gulli, Struttura e Costruzione, Firenze University Press, Firenze 2012.
F. Celaschi, A. Deserti, Design e innovazione, Carocci, Roma 2007.
F. Celaschi, Non Industrial Design, Luca Sossella, Milano 2017.
D. Norman, La Caffettiera del Masochista, Giunti Editore S.p.A , Milano 1997.
Teaching methods
Teaching methods
The Workshop provides frontal/online lessons, testimonies of guests experts in the subject, work and study (in the classroom and at home) of the assigned theme, assistance from teachers to all phases of research, design and implementation of models and scale prototypes.
The course is divided into several phases, related to them:
Phase 1 – Frontal lessons from course teachers, representatives of the companies involved in the project, subject matter experts;
Phase 2 – Research and study on the assigned theme, through bibliography research on manuals, magazines, web sources;
Phase 3 – Concept and design, using 3D modelling tools and study plastics;
Step 4 – Scaling prototyping of the project developed, through the possible use of the machinery available in the design labs.
Assessment methods
The activity of each group of students will be evaluated at three distinct times.
The first phase of research will be carried out by working in groups. The first interim assessment will be made at the end of October and will be subject to the presentation of a dossier (in the form of a slideshow) containing the acquisition of a selected repertoire of historical and existing solutions. The presentation of the research collectively and will be an important moment of exchange and discussion between students and teachers.
The second phase of the concept will be developed by working in groups. A second interim assessment will be carried out in mid-November and will be subject to the presentation of the concept if the preliminary project is developed. The presentation will be made in the form of a dossier (slideshow) containing the elaborate graphics and study models - three-dimensional and physical - made. The presentation will be made collectively and will be an important moment of exchange and discussion between students and teachers.
The third stage of the final project will be carried out both in groups and individually: after the second intermediate evaluation, each member of the group will have to choose a constructive element and develop it. In mid-December, the final evaluation will take place, dedicated to the presentation of the final project and the prototype. The presentation will be made in the form of a dossier (slideshow) containing the elaborate project graphics and the three-dimensional and physical models made. The presentation will be made collectively and will constitute an important moment of exchange and discussion between students and teachers, in order to make any changes and integrations to arrive at the final solution that will have to be "packaged" for the Final exam.
The final evaluation will be carried out in January, at the end of the course, and will consist of the presentation by each group of their project (in the form of slideshows) and the prototype made during the final phase of constructive experimentation.
Teaching tools
Lectures, handouts
computer, overhead projector
Office hours
See the website of Andreas Sicklinger
See the website of Massimiliano Biagio Baglieri
SDGs




This teaching activity contributes to the achievement of the Sustainable Development Goals of the UN 2030 Agenda.
