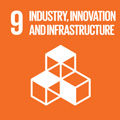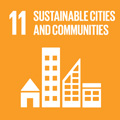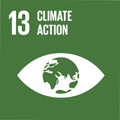Academic Year 2022/2023
- Docente: Andrea Boeri
- Credits: 6
- SSD: ICAR/12
- Language: English
- Moduli: Andrea Boeri (Modulo 1) Danila Longo (Modulo 2) Marco Mari (Modulo 3)
- Teaching Mode: Traditional lectures (Modulo 1) Traditional lectures (Modulo 2) Traditional lectures (Modulo 3)
- Campus: Bologna
- Corso: Second cycle degree programme (LM) in Architecture and Creative Practices for the City and Landscape (cod. 5809)
-
from Feb 23, 2023 to Jun 08, 2023
-
from Feb 23, 2023 to Jun 08, 2023
-
from Feb 23, 2023 to Jun 08, 2023
Learning outcomes
Once completed the course, the student is able to identify the resources of the environmental system that characterize a context. He/she knows the methods and he/she is able to apply optimized practices of intervention methods and techniques for preserving these resources.
Course contents
Contemporary cities can be considered as complex systems subject to dynamic and unpredictable global phenomena, with variable impacts on the built environment.
This is even more true in the case of historic cities, stratified organism of material and immaterial heritage in which users interact at different times and in different ways with the precious and vulnerable context.
The course interprets the historic centers of the European cities as dynamic parts of these, as living laboratories where new models of urban regeneration can be tested, starting from the tangible and intangible cultural heritage. The innovative experimentations of regeneration actions focused, in particular, on public open spaces, whose fruitive and performance value allows - through co-design and participatory decision-making processes - to improve both social inclusion and the competitiveness of the city at international level from one side and the outdoor comfort from the other.
This approach has been successful in fostering alternative interventions in historical contexts, introducing innovative issues into the public debate: from accessibility of heritage (also in terms of digitalization), to greening of public spaces, from the unconventional use of spaces, to the creation of networks of cultural production.
In this context the course deals with the relationship between open spaces and the built environment and investigates the tools for the design of public spaces, considering the contribution of green (and/or blue) infrastructures, materials and morphological solutions in relation to the historical context in which the student will operate and to the objectives of mitigation and adaptation to climate change and to emergency situations, in general.
The city of Bologna is taken as a reference, identifying a system of squares, open spaces and historic buildings in which integrated solutions that pay attention to the relationship with the surroundings are to be taken into consideration.
Readings/Bibliography
Gianfrate, V., Longo, D. (2017), Urban micro-design. Tecnologie integrate, adattabilità e qualità degli spazi pubblici. Milano: Franco Angeli.
Longo D. , Gianfrate V. , Massari M. (2019), Il Progetto europeo ROCK. La città come laboratorio di conoscenza e innovazione, in: Spazi ed educazione, Canterano (RM), Aracne editrice, pp. 197 - 215 (DIDATTICA E RICERCA)
Teaching methods
The course is organised through lectures and laboratory activities with design/application exercises. Students will work in thematic groups.
Assessment methods
The final examination is to be taken in groups, but the individual contribution must be evident and the assessment will take into consideration the results achieved individually in the different activities of each module of the Lab. The final examination will combine the evaluation of the project exercises developed within the individual teaching modules and an oral discussion on the contents of the activities carried out during the course.
The assessment of the examination will depend on the quality of the exercises and the discussion of their presentation, with references to the course bibliography. In addition to the ability to graphically summarize and clarity of presentation, particular importance will be attached to the ability to use appropriate and correct disciplinary terminology.
The examination, in individual form, consists of the illustration and discussion of the project works produced during the course; it also includes the theoretical verification of the aspects relating to the assigned topic and of the topics covered in the lessons and in the lab.
The final score, expressed in thirtieths, will be assessed on the basis of the following criteria. A maximum of 10 points will be awarded to each of them:
1 - Graphic and design quality.
2 - Technological quality of the proposed solutions
3 - Congruence with the theoretical aspects set out in the course modules.
4 - Theoretical verification of the topics covered in the lectures.
Further specifications will be provided as the course progresses.
Teaching tools
The laboratory foresees the presence of students in classroom for the gradual elaboration of the project.
All phases will be followed and backed by the professor and didactic collaborators.
The Department library is a useful support for specific documentation and investigation. The equipment supplied by the Department of Architecture and all the technological support for the teaching activity provided by the University (screens, projectors, technologies for remote connection, IT supports, etc.) are used.
Office hours
See the website of Andrea Boeri
See the website of Danila Longo
See the website of Marco Mari
SDGs



This teaching activity contributes to the achievement of the Sustainable Development Goals of the UN 2030 Agenda.
