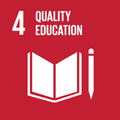- Docente: Luca Cipriani
- Credits: 6
- SSD: ICAR/17
- Language: Italian
- Teaching Mode: Traditional lectures
- Campus: Ravenna
- Corso: First cycle degree programme (L) in Building Engineering (cod. 9199)
-
from Feb 24, 2023 to Jun 09, 2023
Learning outcomes
Drawing as a graphic language applied to the design process from the achievement of the idea to detailed design stage.
Course contents
Drawing as a tool for reading, representing and communicating living spaces; project representation techniques at different scales: representation from the context, to the building, to the architectural and constructive detail.
Drawing, representation of complex shapes, architectural elements and materials for architecture.
Three-dimensional drawing and representation: types and uses of axonometry; perspective and perspective sections; photomontages and panoramic views.
Introduction to 3D digital modeling, 3D representation methodologies (polygonal modelling, NURBS modelling, solid modelling); 2D references for geometric modeling. Data conversion for 2D and 3D geometries. Tools for creating basic geometries and modifying them.
Surveying: theoretical fundamentals and purposes. Eidotype and traditional surveying techniques. Tools, techniques and methods for digital surveying (active and passive sensors).
Readings/Bibliography
S. Bertocci, M. Bini (editors), Manuale di rilievo architettonico e urbano, Città Studi 2012;
L. Cipriani, Esempi di disegno dell'architettura. La didattica del disegno nella Facoltà di Ingegneria di Bologna, CLUEB 2005;
L. De Luca, La fotomodellazione architettonica. Rilievo, modellazione, rappresentazione di edifici a partire da fotografie, Dario Flaccovio Editore, 2011
M. Docci, M. Gaiani, D. Maestri, Scienza del disegno, Città Studi Edizioni 2011;
M. Docci, Manuale di disegno architettonico, Laterza, Bari 1995;
UNI M1, voll. I-III, Norme per il disegno tecnico, Ente Nazionale Italiano di Unificazione, Milano 1986;
E. Neufert, Il manuale dell’architetto;
Specific indications, when necessary, will be provided at the end of the theoretical reference lesson.
Teaching methods
The theoretical lessons are applied on specific case studies that constitute the "annual exercises". These exercises must be continually and periodically checked with teachers and tutors. There will be periodic reviews of the work carried out that will have the features of "ex-tempore" exercises on topics related to the lessons and the annual exercise and will contribute to the final evaluation.
The exercise topics will focus on one annual exercise, dedicated at the survey and three-dimensional modeling of an existing architecture.
Exercise - architectural survey
The exercise will consist in the survey and subsequent three-dimensional photo-modeling of some examples of Cultural Heritage in Ravenna.
The projects to be developed, which can be developed in different tables, will include the following contents:
B0. preparatory studies - photographic survey - eidotypes with sketch collection
B1. Metric survey - two-dimensional drawings of plan, sections, elevations
B2. Digital photogrammetry - photogrammetric campaign and techniques for the reconstruction of the three-dimensional model; three-dimensional model: external views, orthogonal sections and views of the model.
Assessment methods
The preparation and presentation of the work of the necessary training is a condition for admission to the exam: the completeness of the documentation will be verified at the end of the course in a "final revision" necessary for registration for the exam.
The exam consists of:
- public presentation and discussion of the works of the annual exercises;
- oral questions on the course contents are one for each single panel, on the basis of the specific contents and techniques used.
Teaching tools
The course offers an operational approach divided into lectures and direct applications of theoretical content to a case study, with a representation approach based on a continuous reference to digital techniques, used both for creating images from reality (shooting techniques, image management and software ...) both for the reverse process of generating digital images by rendering three-dimensional models (modeling, textures, lighting ...).
The theoretical lessons of digital drawing and photogrammetric survey will be carried out in the CAD Laboratory; students will be provided with tutorials of the software used and how to download trial versions of the software, for personal details.
Keynotes on specific topics will integrate the didactic offer of the course, together with seminars on the use of advanced instruments (laser scanners, 3D printers, ..).
Office hours
See the website of Luca Cipriani
SDGs

This teaching activity contributes to the achievement of the Sustainable Development Goals of the UN 2030 Agenda.
