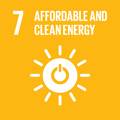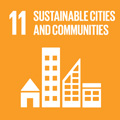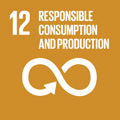- Docente: Ernesto Antonini
- Credits: 9
- SSD: ICAR/12
- Language: Italian
- Teaching Mode: Traditional lectures
- Campus: Ravenna
- Corso: Second cycle degree programme (LM) in Engineering of Building Processes and Systems (cod. 8829)
Learning outcomes
After completing the course, the student has acquired the theoretical references and operating methodologies appropriate to organize the design process of a building project. He/she is able to perform un analysis of the needs to comply with, and to determine them using the Performance Based Building Design (PBBD ) approach. In particular, at the end of the course the student is able to formulate the expected performances of an intervention of rehabilitation, and the suitable metrics for their assessment
Course contents
In close coordination with the other modules of the Integrated Laboratory of which it is part, the course will address the theme of " to build within the built ", focusing in particular on the definition of an analytical-design methodology that guides the intervention process on buildings in service, according to an approach that, starting from the analysis of the existing, leads to the definition of the design brief and its "formalization" in a program of interventions.
The methods and tools needed to define an effective preliminary design document will be studied which includes - in an organic, systematic and hierarchical framework - both the identification of the characters and constraints of the existing building, and the definition of the new needs to which it must respond. A series of lectures and practical exercises will provide students with the tools needed to spearhead this process, and to develop minimal impact contemporary architectural elements, that aim to ensure the new features of the building, integrating with the pre-existences in order to favor their enhancement and use, ensuring maximum performance of environmental sustainability and usability
The lessons will provide the basis of "performance design ", approach Starting the concepts of need, requirement, performance and functional classification of the building elements (with reference to UNI 8290 standard). Then, by analyzing some examples assumed as references, the main challenges and issues to consider in the technological design of the elements will be focused, in relation to the framework of requirements which was set within the brief. The practical application of these principles to a case study is an essential part of the course: students will asked to design few small architectural elements, even temporary, to adapt and enhance the school's teaching spaces in compliance with post COVID19 anti-contagion measures. Specifically, some case studies of existing school buildings in the local area will be examined, for which the student will be asked to formulate a project that meets the needs of the school in terms of safety and, at the same time, take advantage of the opportunity to qualitatively improve the learning space according to current pedagogical models (outdoor school, school without backpack, etc.)
The student will be called to study the topic from an architectural, technological and construction point of view, within the framework of the design strategies defined in close collaboration with the other didactic modules of the integrated laboratory, and in particular, that of Architectural design.
Readings/Bibliography
Allen, Edward; I fondamenti del costruire. I materiali, le tecniche, i metodi ; McGraw-Hill Companies, Milano, 1997 (Fundamentals of Building Construction: Materials and Methods; John Wiley&Sons, USA, 1990, 2nd ed)
A. Campioli, M.Lavagna; Tecniche e architettura, Cittastudi, Milano, 2013
De Botton, Alain; Architettura e felicità; Guanda, Milano, 2006 (The Architecture of Happiness, London, 2006)
Further readings will be suggested during the course, with reference to the specific topics that will be discussed
Teaching methods
The course will alternate lectures, seminars with external guests and practical classroom activities connected with the execution of the assigned exercise. The lectures will provide the knowledge and the basic tools suitable for defining the a performance-based-design-brief, taking into account the planned functional destinations. The detailed design of typical construction elements of temporary buildings will be studied through critical reading of exemplary cases and by design workshops.
Assessment methods
The assessment will be carried out periodically, in parallel with the course and on the basis of reports that the students will present, in the form of short presentations of the activities carried out in relation to both the topics covered by the lessons, and the progresses reached in doing the assigned exercise. There will be also two milestone tests, during which the level of completion of assigned exercise will be checked.
The judgment will be based on the weighted application of the following three criteria: knowledge of theoretical contents and bibliography and acquisition of instrumental skills (30%), level of depth of the design hypothesis (30%), clarity and effectiveness in the presentation (40%).
Teaching tools
Lectures with slides, audio and / or video reproductions.
Seminars with the participation of external guest experts.
Office hours
See the website of Ernesto Antonini
SDGs




This teaching activity contributes to the achievement of the Sustainable Development Goals of the UN 2030 Agenda.
