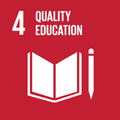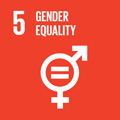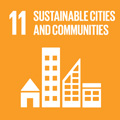- Docente: Anna Rosellini
- Credits: 6
- SSD: ICAR/18
- Language: Italian
- Teaching Mode: Traditional lectures
- Campus: Bologna
- Corso: Second cycle degree programme (LM) in Visual Arts (cod. 9071)
Learning outcomes
After completing the course, the student acquires necessary knowledge to critically interpret contemporary architecture, in its various aspects: from space and structure to its programmatic and symbolic function, also in relation to the cultural, artistic and environmental context. In particular, the student has the methodological tools for the historical and critical understanding of the city and its major architectures.
Course contents
The course objective is to provide the students with the knowledge necessary to understand and interpret the artistic processes and the most characteristic technical systems of contemporary architecture. The course is articulate, from time to time, around the study of the work of one or more protagonists, or one or more creative aspects fundamental to architecture. In the study of creative works and processes, the contributions of artists are taken into account. Art and technique, idea and matter, creative processes and building logic constitute dialectical polarities in the analysis of the works of various architects.
The course is organized in accordance with the “blended 1 (simultaneous)” model provided by the University of Bologna in response to the health emergency.
50% of the teaching (16 hours) is provided online for all the students – “part 1”.
The “part 2” of the course (16 hours) is taught in presence for a group and simultaneously online, via Teams, for the rest of the students.
part 1
LE CORBUSIER: COMPLETE WORK
No major protagonist of the figurative culture of the twentieth century has been able to decline along with painting, sculpture, decorative arts, architecture and urbanism, with increasingly significant results for the evolution of individual arts, such as Le Corbusier. The course examines critically the various periods of Le Corbusier work, from his formative years, focused on the grammar of ornament and the rules of visual perception, to the Purism period, until the construction of the works in “béton brut”.
“Part 1” is divided into 4 sections:
Section 1: Ornamental composition and optical illusionism, 1902-1919
Section 2: Purism and psychophysiology of vision, 1920-1928
Section 3: City of Illusions, 1929-1939
Section 4: “Espace indicible” and “béton brut”, 1940-1965
part 2
Professor: Anna Rosellini; Tutor: Arianna Casarini
HABITAT: HOME SPACE AND FURNITURE
Teacher: Anna Rosellini; Tutor: Arianna Casarini
Following the experiments on the reinforced concrete frame and the definition of the plan libre, in the program of the 5 Points of a new Architecture, Le Corbusier conceives habitats and furniture derived from the new spatiality determined by the structure.
The interiors are organized in continuous spaces for each floor and the furniture-casiers becomes modular, standardized, made with contemporary materials, to be produced in series, and with modular measurements calculated according to the dimensions of the domestic objects. This line of research will lead to an idea of habitat with multiple degrees of transformability.
Starting from a preliminary study of the interiors theorized and realized by Le Corbusier in the 1920s and 1930s, groups of students must choose and study one of the following themes:
- Furniture and interiors in the review l’“Esprit Nuoveau”.
- L'Art Décoratif d'Aujourd'hui
- Habitat, furniture and framework
- Habitat, furniture, free facade and window
- Habitat, furniture and free plan
- Habitat, furniture and garden
- The furniture-casiers
- The Esprit Nouveau Pavilion
- The transformable habitat
During the entire duration of the course, students are required to:
- collect the materials necessary for research with which to produce a “book-archive”
- present periodically “speeches for images” related to the subject analyzed
Materials to be submitted to the final examination for Part 2
- "Book Archive"
- "Speeches for images "
- One month after the end of the course, each student must submit a written report, accompanied by pictures, on the subject studied.
The structure of the report must be divided into:
- Introduction
- Central part (divided into paragraphs, if necessary)
- Bibliography
Editorial rules for the drafting of reports:
https://www.unibo.it/sitoweb/anna.rosellini/contenuti-utili/b405781e
The topics studied are discussed collectively by the students at a presentation/conference organised by them.Readings/Bibliography
There are no program differences between attending and non-attending students.
part 1
Bibliography
Gargiani Roberto, Rosellini Anna, Le Corbusier. Béton Brut and Ineffable Space, 1940-1965. Surface Materials and Psychophysiology of Vision, Lausanne, EPFL Press, London, Routledge, 2011
Rosellini Anna, La Ville Contemporaine di Le Corbusier e Pierre Jeanneret, o del paesaggio svizzero sublimato in metropoli, in La Città Nuova. Oltre Sant’Elia. Cento anni di visioni urbane, Milano, Silvana Editoriale, 2013, pp. 67-79 (available on IOL)
Rosellini Anna, Promenade de la connaissance nei musei di Le Corbusier, in L’esperienza dello spazio: collezioni, mostre, muesei, Bologna, Bononia University Press, 2020, pp. 103-120 (available on IOL)
Rosellini Anna, La cité des illusions. Stratégies narratives et formes de représentation des visions urbanistiques de Le Corbusier, in “Scienza & Politica. Per una storia delle dottrine”, 2020, n. 31, pp. 63-94 (available on IOL)
part 2
Bibliography
Fanelli Giovanni, Gargiani Roberto, Ornamento e nudità. Gli interni della casa in Francia. 1918-1939, Roma-Bari, Laterza, 1993Rüegg Arthur, Le Corbusier: Furniture and Interiors 1905-1965, Zürich, Scheidegger und Spiess, 2012
The bibliography is completed by the student during his research.Teaching methods
Online teaching and seminars with student participation.
Due to the restrictions imposed by the current health emergency, this teaching activity will be carried out in the following manner:
Blended 1: the teacher will carry out part of the course remotely (max 50% of the hours). For a second part of the course, the students will alternate their presence in the classroom according to a schedule of shifts (more detailed information regarding the shifts and about the modalities to get access to the classroom lessons will be provided soon). It will always be possible to connect remotely and follow live lessons held in the classroom via the online platform TEAMS.Assessment methods
50% of the grade: final examination on part 1
Oral examination of the topics discussed in the course and the contents of the bibliography
During the oral exam, students must demonstrate to have acquired a critical understanding of the topics discussed in the course and in the bibliography.
50% of the grade: works done for part 2
Collective presentation of the topics studied, delivery of a "book-archive" and a written report The presentation is organized by the students, in the form of a conference, in the month of December.
The class participation, the work produced and the final report are also evaluated.
parts 1 and 2
1. It will be assessed as excellent the performance of those students achieving an organic vision of the course contents, the use of a proper specific language, the originality of the reflection as well as the familiarity with the tools for analyzing the architecture works.
2. It will be assessed as average the performance of those students showing mostly mechanical or mnemonic knowledge of the subject, not articulated synthesis and analysis capabilities, a correct but not always appropriate language, as well as a scholastic study of the history of architecture.
3. It will be assessed as barely sufficient the performance of those students showing learning gaps, inappropriate language, lack of knowledge of the history of architecture.
4. It will be assessed as insufficient the performance of those students showing learning gaps, inappropriate language, no orientation within the recommended bibliography and inability to analyse the architecture.Teaching tools
The course images and part of the bibliography are provided to the students.
Links to further information
https://www.facebook.com/groups/architetturastoriateorie
Office hours
See the website of Anna Rosellini
SDGs



This teaching activity contributes to the achievement of the Sustainable Development Goals of the UN 2030 Agenda.
