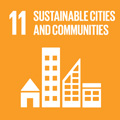- Docente: Elena Mucelli
- Credits: 8
- Language: Italian
- Teaching Mode: Traditional lectures
- Campus: Cesena
- Corso: Single cycle degree programme (LMCU) in Architecture (cod. 9265)
Learning outcomes
At the end of the course, which aims to realize a project for a residential architecture, the student knows the typology that are suited to the topic and the ways in which it is defined in relation to the character of places. Through the design of buildings with mixed uses such as residences and services, which are realised in consolidated urban areas within Italian and European cities, the student acquires the critical skills necessary for design interpretation on an architectural and urban scale.
Course contents
The Laboratory of Architectural Design II (C.I. 12 CFU, 168 hours) is composed, in addition to the characterizing course of Architecture and Architectural Design II (8 CFU, 120 hours), with a course of Distributive Features of Buildings II (2 CFU, 24 hours) and a course of Interior Design (2 CFU, 24 hours).
The course of Architecture and Architectural Design II articulates through five phases of learning.
In the first phase the student will develop an investigation on the urban territory. He will catalog and analyze data and heterogeneous information. He will not only have to reassume, but also to recognize, to compare, to distinguish, to synthesize the picked information and to develop a reflection on the studied matters.
In the second phase, the student will be involved in the formulation of a design process that will lead him, by the knowledge of design references and examples proposed by the teacher, to identify and fine-tune his typological, thematic, and programmatic choices for the project area.
In the third phase, the student will develop, based on the elaborated process, the urban design, defining the character of open spaces and the relationships between built elements and soil design.
In the fourth phase, the student will develop the building design by developing his proposal on the architectural scale. Through diagrams and drawings, he'll represent his design to demonstrate the capability to motivate a solution based on precise judgment criteria.
In the fifth phase, which concludes the course, the student will define the design by combining the building's study at an architectural scale and a deepening of an internal space.
The contents of the course cross the principal matters related to the analysis and to the study of the city and the urban territory. The city will be the place of the experimentation in which the student will verify the hypotheses of project trying to establish coherent relationships between new buildings and (spatial, historical and cultural) context.
Theme of the course is the housing in the historical city. The program will be developed through a search that departs from the knowledge of urban morphological characters. By means of a reflection about history and evolution of the city, some processes of transformation will be individualized. The project proposes the urban retraining of the area through the definition of the relationships between the architectural elements and spaces.
Readings/Bibliography
Francesco Venezia, Che cosa è l’architettura, Electa, Milano 2011
Peter Zumthor, Pensare architettura, Electa, Milano 2003
Francesco Gulinello (a cura di), Figure urbane. Progetti per l’ex caserma Sani a Bologna, Quodlibet, Macerata 2015
Francesco Gulinello, Elena Mucelli, Modelli. Costruire lo spazio / Models. Building the space, Lettera Ventidue, Siracusa 2019
Teaching methods
The study of the area will involve a specific knowledge of the useful elements to define its problems, its opportunities and the possible relationships between project and context. Beginning from such investigation the student will define the themes to develop in the project. The project will constitute therefore an instrument to verify the hypotheses.
The search will be organized in study groups. The projects will be illustrated through the fittest means and techniques of representation. The model of architecture will be the preferred means, both for the phase of study and for the final examination.
Assessment methods
The Laboratory of Architectural Design II (C.I. 12 CFU) is composed, in addition to the characterizing course of Architecture and Architectural Design II (8 CFU), with a course of Distributive Features of Buildings II (2 CFU) and a course of Interior Design (2 CFU).
The examination of the Architectural Design Laboratory II, includes the verification of the learning of the contents of all the courses that compose the integrated laboratory. The examination takes place in a single exam.
The topics discussed in class, the contents of the texts in the bibliography and the design processes elaborated within the Laboratory will be verified through:
- collective discussions;
- intermediate seminars;
- discussion during the exam.
The final grade will be determined by the sum of the evaluations relating to the following criteria:
1 - Consistency of the project path (site analysis and project);
2 - Deepening of the project research (project);
3 - Compliance of the project proposal with the requests (project);
4 - Ability to illustrate the project proposal: quality of the works and language properties (project and exam discussion);
5 - Knowledge of the disciplinary aspects addressed by the course of Distributive Features of Buildings II (written test and discussion during the examination);
6 - Knowledge of the disciplinary aspects addressed by the course of Interior Design (project and discussion during the examination).
Each criterion will be awarded 0 to 5 points. The elements considered for grading the score of each criterion are indicated in parenthesis.
Teaching tools
The bibliographies distributed during the course will give the information for the development of the analysis and for the definition of the project. Thematic seminars will be organized.
Office hours
See the website of Elena Mucelli
SDGs

This teaching activity contributes to the achievement of the Sustainable Development Goals of the UN 2030 Agenda.
