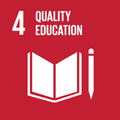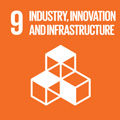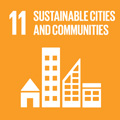- Docente: Giacomo Bergonzoni
- Credits: 4
- SSD: ICAR/17
- Language: English
- Teaching Mode: Traditional lectures
- Campus: Bologna
- Corso: Second cycle degree programme (LM) in Building Engineering -Architecture (cod. 5697)
Learning outcomes
At the end of the course the student has mastered the most advanced digital modelling techniques, deepening the methodologies of algorithmic and parametric modelling with particular reference to the field of architecture.
Course contents
This course addresses the insights of Building Information Modeling (BIM), developing a conscious overview of the many key concepts related to the discipline and their relationship to digital design, detailing, and construction. Lectures and in-class works are meant to give students a practical, hands-on introduction to BIM and related computer‐based techniques for the documentation and modelling of designed structures. Students will learn how to efficiently implement the BIM process to coordinate and communicate design intents as well as to convey data necessary for further building analysis.
The course will focus on the processes involved in the coordination of the design and modeling of a multidisciplinary building in the BIM environment.
This course will focus on the following educational outcomes:
-
ability to identify, formulate and solve engineering problems through the use of BIM technology,
-
understanding of professional and ethical responsibility connected to multidisciplinary design fields,
-
understanding of the importance of the BIM methodology within the principles of sustainability and Industry 4.0,
-
knowledge of contemporary issues and critical aspects of BIM implementation in a practice or in a firm,
-
knowledge of international regulations governing BIM processes,
-
development of conscious and critical behaviors towards BIM uses.
The main topics addressed include:
-
In-depth study of international (ISO 19650) and national (UNI 11337) laws and standards,
-
BIM Implementation strategies,
-
Study of the application of BIM for the application of sustainable design principles (NZEB, LCA, IAQ, etc.) and sustainability protocols (LEED, BREAM, WELL, etc.),
-
Open BIM operational workflows for interoperability through open source formats (IFC) and open source cloud platforms (Speckle),
-
Deepening of the Quality Assurence and Quality Check (QA / QC) workflows of BIM models through Model checking and Issue Tracking activities,
-
Introduction to computational thinking and visual scripting (Dynamo) applied to a BIM Authoring Tool (Revit) for automation and interoperability.
Readings/Bibliography
-
Daniotti, B., Pavan, A., Spagnolo, S. L., Caffi, V., Pasini, D., & Mirarchi, C. (2020). BIM-based collaborative building process management. Springer.
-
Kymmel, W., (2008). Building information modeling: planning and managing construction projects with 4D CAD and simulations. New York: Mc Graw Hill.
-
Eastman, C., Teicholz, P., Sacks, R., & Liston, K., (2008). BIM Handbook: A Guide to Building Information Modeling for Owners, Managers, Designers, Engineers and Contractors. Hoboken, NJ: John Wiley and Sons.
-
Jernigan, F.E., (2008). Big BIM, little bim: the practical approach to building information modeling: integrated practice done the right way!, 2nd ed. ed. 4Site Press, Salisbury, MD.
-
Krygiel, E., Nies, B., (2008). Green BIM: successful sustainable design with building information modeling, Sybex serious skills. Wiley Pub, Indianapolis, Ind.
-
Smith, D. and Tardif, M., (2009). A strategic implementation guide for architects, engineers, constructors, and real estate asset managers. Hoboken: John Wiley & Sons
-
Deutsch, R., (2011). BIM and Integrated Design: Strategies for Architectural Practice. Hoboken, NJ: John Wiley & Sons, Inc.
-
Lévy, F., (2012). BIM in small-scale sustainable design. Wiley, Hoboken, N.J.
-
Aubin, P. F., (2013). Renaissance Revit. Creating classical architecture with modern software. Oak Lawn, IL: G3B Press.
-
Race, S., (2013). BIM demystified: an architect’s guide to Building Information Modelling/Management (BIM), 2nd edition. ed. Riba Publishing, London.
-
Teicholz, P.M., IFMA Foundation, Eds., (2013). BIM for facility managers. John Wiley & Sons, Inc, Hoboken, New Jersey.
-
Kensek, K., & Noble, D., (2014). Building Information Modeling: BIM in Current and Future Practice. Hoboken, NJ: John Wiley & Sons, Inc.
-
Kensek, K.M., (2014). Building information modeling, First edition. ed, PocketArchitecture : technical design series. Routledge, Taylor & Francis Group, London ; New York.
-
Briscoe, D., Marble, S., (2016). Beyond BIM: architecture information modeling. Routledge, Taylor & Francis Group, London ; New York.
-
Crotty, R., (2016). Impact of building information modelling. Routledge, Place of publication not identified.
-
Holzer, D., (2016). The BIM manager’s handbook: guidance for professionals in architecture, engineering, and construction. Wiley, Chichester, West Sussex.
-
Saxon, R.G., (2016). BIM for construction clients: driving strategic value through digital information management. RIBA Publishing, Newcastle upon Tyne.
-
Onyenobi, T., Arayici, Y., (2017). Simply BIM for facilities management: how to use Building Information Model for typical facilities management tasks in a practical way.
Teaching methods
The course will be introduced by a strong theoretical framework that will be then experienced with a focused operational approach, taking advantage of wide spread BIM software, such as Autodesk Revit and Autodesk Navisworks.
After an overall introduction to BIM methods, introduced using PowerPoint presentations, a face-to-face design process will be offered during class activities, developing a Quality Assurence and Quality Check (QA / QC) workflows of BIM models through Model checking and Issue Tracking activities.
While no previous experience on BIM software is needed, students have to be prepared in terms of design activities, technical drawing and architectural detailing, since practical lessons on BIM strategies will considered those themes as well established.
During lectures, students will be invited to take an active role, discussing methodologies, approaches and results.
As concerns the teaching methods of this course unit, all students must attend Module 1, 2 on Health and Safety online [https://www.unibo.it/en/services-and-opportunities/health-and-assistance/health-and-safety/online-course-on-health-and-safety-in-study-and-internship-areas] .
Assessment methods
Usually, like all the other courses at the Alma Mater Studiorum University of Bologna, many examination rounds are scheduled all over the academic year. This BIM course offers an initial scheduled date at the very end of regular classes, usually the first week of June, in order to let students take the exam and gain their final evaluation quickly. Then, other two dates are generally scheduled for the summer session (usually at the end of June and in mid-July).
Many other sessions are scheduled for students who have already attended the course.
It is not possible to take the final examination before having the course regularly assigned in personal learning agreement or study plan.
It is forbidden to take the exam by e-mail, without oral presentation in person.
The final exam is the students’ proof they have learned how to properly deal with a BIM process, individually or in team.
The examination consists of an oral presentation in which students will present and discuss their achievements according to their assignment (BIM project work).
At the end of the presentation some questions will be asked individually to every student, even if he or she is part of a team: questions will be mostly related to the BIM theoretic approach, coordination strategies, process definition, workload balance and so on.
The final evaluation is the result of many criteria (also expressed in the table below) which primarily follow the “three C’s rule”: Completeness, Correctness and Care. These criteria are conceived as follows.
Completeness (up to 10 points): the work is complete, all models have been federated, all required clash tests have been set, clash reports have been created, code checking rules have been applied.
Correctness (up to 10 points): The models have been federated correctly, in the correct format with the correct information, the clash tests, code checking rules and the clash report have been set up correctly.
Care (up to 10 points): Clash reports have been developed with care. The model validation reports have been developed with great detail and completeness.
After a reasonable number of presentations, the final ranking and evaluation will be proposed to students.
Teaching tools
During the course teaching materials of various kinds will be distributed from time to time, such as handouts, slides discussed and presented during lectures, files supporting the selected modeling software environment and tutorials aimed at the proper development of exercises.
An extensive use of the university distribution resources and the most widespread social networks will be made to allow a real-time information exchange on the issues addressed during the course.
Since software by Autodesk will be primarily introduced, educational versions can be accessed through the online Autodesk Education Community: http://students.autodesk.com/. Students will need to register with their university email to gain access to the community.
Office hours
See the website of Giacomo Bergonzoni
SDGs



This teaching activity contributes to the achievement of the Sustainable Development Goals of the UN 2030 Agenda.
