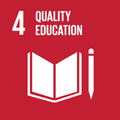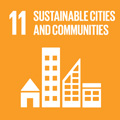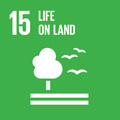- Docente: Daniele Torreggiani
- Credits: 6
- SSD: AGR/10
- Language: Italian
- Teaching Mode: Traditional lectures
- Campus: Bologna
- Corso: First cycle degree programme (L) in Ornamental plants and landscape protection (cod. 8523)
Learning outcomes
Atthe endof thecoursestudents
learnthebasicsoftraditional
anddigitalcartographyandthe
mainmethodologicaland technical contentsrelated
to moreadvanced techniques ofspatial
analysisand detailed land survey and
modelling.In particular,
thestudentisableto usethe most
widespread geodatabasesfor land managementand
planninganddesignofopen spaces,carry
out land and landscapeanalyses, andplan and
executealand survey and
drawing.Thestudentisableto
communicate and
workinteamswithotherprofessionals
(engineers, architects,planners,landscape
architects,urban planners,geographers, landscape
ecologists,...),also for the creation and
interpretation ofmaps.
Course contents
Theoretical contents [total: 30 hours]
Teaching unit #1) Presentation of the course unit and introduction to cartography
Illustration of the course contents and theoretical and practical teaching activities. Presentation of the time-scheduling of the activities (susceptible to changes in case of bad weather conditions should cause rescheduling of the outdoor practical activities), of the assessment methods, of office hours and use of teaching documentation.
Basics of geodesy and cartography: introduction to land survey and representation and geomatics. Planimetric and elevation survey: relationships between physical earth surface and reference surfaces, general setting of the survey: measurements and survey operations. Cartographic representation of the survey. Operational land survey procedures, from general to detail phases.
References surfaces: geoid, ellipsoid, relationships between physical earth surface, ellipsoid, and geoid. Datum, geographical coordinates, map plan coordinates. Approximate reference surfaces and relevant validity domains for planimetric and elevation surveys.
Expected knowledge and skills: at the and of this teaching unit the student knows the basics of geodesy underlying the survey and representation of portions of the earth surface, and is capable of making the most suitable operational choices according to the kind of representation and extension of the area.
Teaching unit #2) Cartography and geographic information systems
The planimetric cartographic representation: deformations, main map projections, map scale, map graphical error. General information about maps: index maps, precision, derivation, base and thematic maps.
Gauss projection. Map projections used in Italy. The UTM system (UTM ED-50 e UTM-WGS84). Geographic and planimetric coordinate systems: coordinate transformations.
Italian IGMI cartography. Use of geographical and planimetric map grids.
Regional and municipal technical maps: general characteristics, content, precision, survey and update techniques, legend.
Cadastral maps: general characteristics, land and building cadastre, index map, maps, land parcel, update.
Land use/cover maps, thematic maps and geodatabases for land and green areas mapping and analysis.
Digital maps, georelational systems, GIS and map thematization, GIS spatial analysis.
Expected knowledge and skills: at the end of this teaching unit the student knows the digital cartographic databases of common use and the geographic information systems for the mapping and management of the territory and green systems, and knows how to use them as a reference basis in the design and management open spaces.
Teaching unit #3) Land and green areas survey
Basics of land survey and topographic measurements for map production and update, mapping and design of landscape and green areas.
Introduction to traditional land survey, satellite land survey, and combined land survey.
Techniques and main tools for the detail traditional land and green areas survey and relevant operational methods. The survey by means of polar coordinates: polar / cartesian coordinates transformation. Measurements in the traditional survey: horizontal angles, vertical angles, distances. Inclined distance, plan distance, difference in altitude. Total station: illustration, functioning, setting, collimation and measurement. Distance measurement. Difference in altitude measurement: trigonometric and geometric measurement. Detailed land survey (celerimetric survey). Measurements and errors: hints of the empirical and rigorous compensation. Polygonal: empirical compensation of measurements. Reference point networks, IGMI and cadastral networks.
Satellite survey (GNSS): the system, general principles, point positioning / relative positioning, static/dynamic measures, post-processing and real-time survey, DGPS and RTK survey, errors, altitude in GPS survey, data processing, survey planning.
Expected knowledge and skills: at the end of the teaching unit the student knows the main techniques for the detailed instrumental land survey through on-field measurements, relevant application domains, accuracy levels, operational procedures, and is capable of autonomously defining the most suitable tools and operational procedures, according to the extension, typology, and complexity of the area, of the specific goal of the survey, of the characteristics of the area, and operational conditions.
Practical activities [total: 30 hours]
Teaching unit #4) digital cartography and GIS Practical lessons
Presentation of the ArcGIS suite (ArcMap, ArcToolbox, ArcCatalog). Main commands and functions. Online digital map databases). Adding data, themes, identification of vector and raster maps. Image management. Creation and editing of maps and feature attribute tables. Vectorization and hints of photointerpretation. Creation of reports. Selection of features based on attributes or location, complex selection. Join and spatial join. Projection definition and transformation. Main geoprocessing functions: proximity and density analysis, buffer, overlay mapping, clipping, merging. Analysis and interpretation of thematic maps. Preparation of print and export layouts: creation of the legend, managing multiple dataframes. georeferencing raster maps. Hints of creation and management of geodatabases and applications to landscape and green areas analysis.
After learning the main features of the GIS platform, students will prepare a GIS project on a study area provided by the professor, performing some basic analysis on it, such as an analysis of the evolution of land use and some analyzes relating to the structural / infrastructural system, to green systems, to environmental features, and to demographic aspects, and producing a paper consisting of some thematic synthesis maps.
Teaching unit #5) land and green areas survey Practical lessons
Carrying out a celerimetric land survey of a green area through a total station: planning, setting the total station, detailed survey. Carrying out a satellite land survey of a green area. Description of landscape elements and 3D landform modelling through elevation grids and constraint lines. Survey of single points, trajectories, derived points. Joining different land surveys. Representation of the survey through digital techniques: analysis and interpretation of the measurements sheets, elaboration of total station and GNSS receivers output data through specific topographic software, vector representation and exporting to CAD planimetric maps, fronts, 3D models and profiles. Joining different surveys and integrating the survey into a map.
Expected knowledge and skills: at the end of the teaching unit the student is capable of setting, planning and carrying out autonomously the main land survey operations and of elaborating the results. Moreover, the student is capable of evaluating the outputs of a land survey according to the application context and relevant expected accuracy. At the same time, the student is capable of setting and developing a land survey in teamwork. The student is also capable to work together with other practitioners in the design of landscape and green areas for what concerns land survey and representation, gaining autonomous evaluation and communication and relational skills.
Readings/Bibliography
The teaching material is made available on "Virtuale" (at the beginning of the course a preliminary version of the whole material is made available; any changes to this version that are necessary as a result of the lessons are made available during the course). Lecture notes given by the professor represent a useful base if integrated by notes taken by students during the lessons. For further in-depth study of specific subjects and in particular in case the student can not attend the lessons or can attend only part of them, it is warmly recommended to refer to specific chapters of the following books (please contact the teacher in advance):
• Genio rurale Vol. 1. Carte, misure, rilievi. di R. Cannarozzo, L. Cucchiarini, W. Meschieri. Zanichelli. 2016.
• Sistemi Informativi Territoriali, F. Migliaccio, D. Carrion, UTET Università, 2020.
• GIS e ambiente, Guida all'uso di ArcGIS per l'analisi del territorio e la valutazione ambientale. Giancarlo Graci, Paolo Pileri, Marco Sedazzari, Dario Flaccovio Editore, 2008;
• Manuale ArcGIS 10, Guida pratica con esercizi svolti, Autori: Giovanni Salerno - Barbara Guandalini.
Teaching methods
The theoretical notions are taught through lectures supported by the projection of the teaching material. Practical knowledge and skills are provided through demonstrations and guided exercises conducted through the use of GIS software for spatial analysis, land survey digital instruments, as well as through land modelling and rendering software.
In particular, the course consists of three theoretical teaching units, which take place in the classroom and in which the student acquires the main elements relating to cartography and both traditional and satellite land and green areas survey techniques, and of two practical teaching units, which take place both in the computer lab, in classroom, and outdoor.
In particular:
- cartography and GIS practical activities (teaching unit #4) take place in the computer lab, starting from the end of the Cartography and geographic information systems lessons (teaching unit #2), where each student learns the main GIS functions and commands working on a workstation following what is shown by the teacher via video projection. The exercises involve the use of digital vector and raster maps and aerial and satellite imagery provided by the teacher and available via online databases accessible directly through ArcGIS. After learning the main functionalities of the GIS, the students - with the supervision and guidance of the professor - prepare a GIS project on a study area provided by the professor, carry out some basic analyzes on it, such as an analysis of the evolution land use and some analyzes related to the structural / infrastructural system, green systems, environmental features and demographic aspects, and produce a paperwork consisting of some thematic synthesis maps. This paperwork and the related GIS project will be subject to evaluation during the examination (students who cannot attend classes must contact the teacher to agree on how to carry out these papers).
- land and green areas survey practical activities (teaching unit #5) are held outside, during and after the end of the teaching unit #3, with regard to the land survey phases, and in the classroom as regards the representation of the topographic outputs via software (via video projection of the teacher's PC). By means of these practical activities the student learns the techniques for the detailed survey of the landscape elements, with particular attention to green areas.
The impossibility to participate in the practical parts does not preclude passing the examination: students who cannot attend them must contact the teacher to agree on a substitute activity.
Considering the type of activity and teaching methods adopted, the attendance of this course unit requires that the students have already participated in training modules 1 and 2 on safety in the study places, [https: //elearning-sicurezza.unibo .it /] in e-learning mode.
Assessment methods
The assessment is done through an oral examination during which knowledge and skills acquired about each of the theoretical and practical teaching units are evaluated. In particular, a question is asked to the student for each of the teaching units 1, 2 and 3, then the exam passes to the discussion of the GIS paperwork produced within the unit 4 and of the relative GIS functionalities used (the students must bring to the examination a digital version in PDF of the elaborate) (students who cannot attend classes should contact the teacher to agree on how to carry out this paper), and of one application question focusing on the use of cartography and/or land and green areas survey, aimed at verifying the knowledge and skills acquired in teaching units 4 and 5: the student is introduced to a theme inspired by a simplified hypothetical real application case, and he/she is asked to argue orally explaining the procedures and methods to be used for the resolution of the problem, putting together the knowledge and skills acquired in the fields of map production / upgrade / use, and land survey setting and execution. The student must achieve a sufficient level of knowledge in all the teaching units, and the overall assessment is made by jointly taking into account the level of knowledge and skills acquired by the student in relation to the contents of all the teaching units.
In particular, the vote will be determined as follows:
- question on the theoretical contents of teaching unit 1: 20%
- question on the theoretical contents of teaching unit 2: 20%
- question on the theoretical contents of teaching unit 3: 20%
- discussion of the GIS paperwork produced in unit 4 and related GIS functions used: 20%
- question related to the use of cartography and/or the execution of a land and green areas survey: 20%.
Dates, times and locations of the examinations are published on the website of the degree course. Subscriptions through the AlmaEsami web application.
The impossibility to participate in the practical parts does not preclude passing the examination: students who cannot attend them must contact the teacher to agree on a substitute activity.
Teaching tools
Theoretical class lessons are supported by PC and projector. Practical lessons are carried out by means of GIS software for spatial analysis (ArcGIS 10 suite), of digital land survey instruments (total station, GPS+Glonass satellite receivers for DGNSS RTK survey), and of land modelling and rendering software.
Office hours
See the website of Daniele Torreggiani
SDGs




This teaching activity contributes to the achievement of the Sustainable Development Goals of the UN 2030 Agenda.
